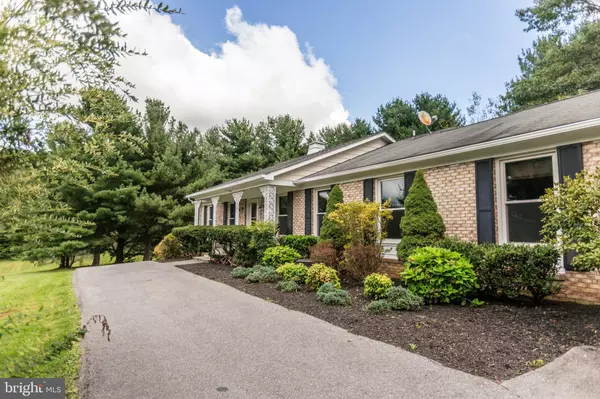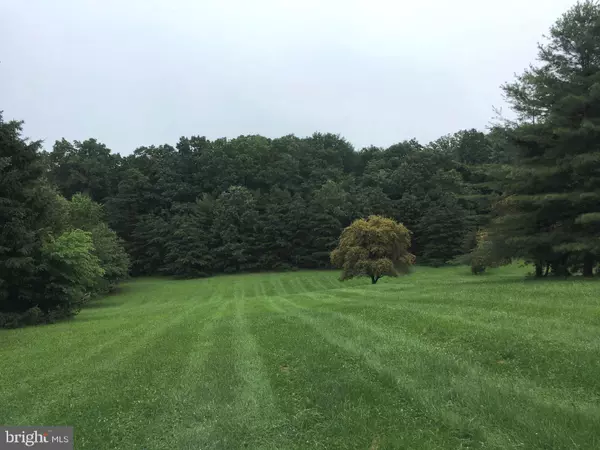For more information regarding the value of a property, please contact us for a free consultation.
5141 SIDNEY RD Mount Airy, MD 21771
Want to know what your home might be worth? Contact us for a FREE valuation!

Our team is ready to help you sell your home for the highest possible price ASAP
Key Details
Sold Price $405,000
Property Type Single Family Home
Sub Type Detached
Listing Status Sold
Purchase Type For Sale
Square Footage 1,834 sqft
Price per Sqft $220
Subdivision Post Saddle Estates
MLS Listing ID MDFR234896
Sold Date 05/10/19
Style Ranch/Rambler
Bedrooms 3
Full Baths 2
Half Baths 1
HOA Y/N N
Abv Grd Liv Area 1,834
Originating Board BRIGHT
Year Built 1977
Annual Tax Amount $4,101
Tax Year 2018
Lot Size 2.950 Acres
Acres 2.95
Property Description
Private & Peaceful. Home appraised for 420k in 2016. Ranch home on roughly 3 acres with beautifully manicured lawn. Minutes to downtown Mount Airy, I-70, shopping, library, community center & restaurants. Perfect for business owner with no HOA, plenty of parking & a whole house Generac generator worth over 15K that will keep your home running if the power goes out due to a storm. 2 car garage, sun room, stainless steel appliances, zoned AC, wood fireplace, cast iron wood stove with fan and huge front office. Horses and chickens are allowed. Selling as-is.
Location
State MD
County Frederick
Zoning AGRICULTURAL
Rooms
Other Rooms Bedroom 2, Bedroom 3, Kitchen, Family Room, Basement, Bedroom 1, Sun/Florida Room, Office, Storage Room, Bathroom 1, Bathroom 2, Half Bath
Basement Full
Main Level Bedrooms 3
Interior
Interior Features Built-Ins, Cedar Closet(s), Ceiling Fan(s), Combination Kitchen/Dining, Entry Level Bedroom, Kitchen - Country, Primary Bath(s), Pantry, Wood Floors, Wood Stove, Other
Heating Heat Pump(s), Forced Air
Cooling Central A/C, Heat Pump(s), Zoned
Flooring Hardwood, Laminated, Ceramic Tile
Fireplaces Number 1
Equipment Dishwasher, Disposal, Dryer, Oven/Range - Electric, Stainless Steel Appliances, Washer, Water Conditioner - Owned, Water Heater
Fireplace Y
Window Features Storm
Appliance Dishwasher, Disposal, Dryer, Oven/Range - Electric, Stainless Steel Appliances, Washer, Water Conditioner - Owned, Water Heater
Heat Source Electric, Central
Exterior
Parking Features Garage Door Opener, Basement Garage, Garage - Side Entry, Inside Access
Garage Spaces 10.0
Utilities Available Cable TV, Phone
Water Access N
View Garden/Lawn, Trees/Woods
Roof Type Asphalt
Accessibility None
Attached Garage 2
Total Parking Spaces 10
Garage Y
Building
Story 2
Sewer Septic Pump
Water Well
Architectural Style Ranch/Rambler
Level or Stories 2
Additional Building Above Grade, Below Grade
New Construction N
Schools
Elementary Schools Twin Ridge
Middle Schools Windsor Knolls
High Schools Linganore
School District Frederick County Public Schools
Others
Senior Community No
Tax ID 1118373130
Ownership Fee Simple
SqFt Source Assessor
Acceptable Financing Cash, FHA 203(k), Conventional
Listing Terms Cash, FHA 203(k), Conventional
Financing Cash,FHA 203(k),Conventional
Special Listing Condition Standard
Read Less

Bought with TUAN DUC • Fairfax Realty Select
GET MORE INFORMATION




