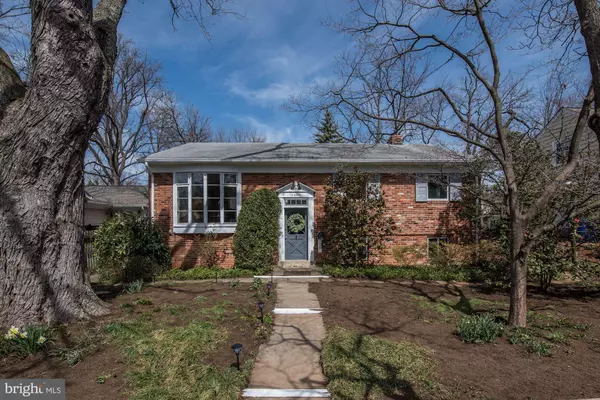For more information regarding the value of a property, please contact us for a free consultation.
5619 OAKMONT AVE Bethesda, MD 20817
Want to know what your home might be worth? Contact us for a FREE valuation!

Our team is ready to help you sell your home for the highest possible price ASAP
Key Details
Sold Price $810,000
Property Type Single Family Home
Sub Type Detached
Listing Status Sold
Purchase Type For Sale
Square Footage 2,345 sqft
Price per Sqft $345
Subdivision Ayrlawn
MLS Listing ID MDMC648904
Sold Date 05/06/19
Style Bi-level
Bedrooms 4
Full Baths 3
HOA Y/N N
Abv Grd Liv Area 1,450
Originating Board BRIGHT
Year Built 1961
Annual Tax Amount $7,747
Tax Year 2018
Lot Size 7,944 Sqft
Acres 0.18
Property Description
**OPEN SATURDAY, APRIL 6, 1-3 AND SUNDAY, APRIL 7, 1-4**STUNNING EXPANDED MID-CENTURY JEWEL! TRULY EXCEPTIONAL BI-LEVEL IN PRIME LOCATION! GORGEOUS UPDATES-TURN KEY READY! LOADS OF CHARM/LIGHT FILLED! 4 BEDROOM (POSSIBLE 5TH), 3 FULL BATHS, GLEAMING HARDWOODS, SUNROOM/FAMILY ROOM ADDITION W/SKYLIGHTS AND FLOOR TO CEILING WINDOWS, NEW PAINT, DESIGNER CARPET, WOOD BURNING FIREPLACE, NEW BATH, BALCONY/DECK & STUNNING GARDENS. CENTRALLY LOCATED-CLOSE TO NIH, WALTER REED, 270/BELTWAY AND A STONES THROW TO ARYLAWN PARK. THIS ONE IS A TRUE WINNER! WONT LAST!
Location
State MD
County Montgomery
Zoning R60
Direction Southeast
Rooms
Main Level Bedrooms 3
Interior
Interior Features Attic, Carpet, Ceiling Fan(s), Combination Dining/Living, Family Room Off Kitchen, Floor Plan - Open, Floor Plan - Traditional, Kitchen - Galley, Primary Bath(s), Recessed Lighting, Skylight(s), Stall Shower, Wood Floors
Hot Water Natural Gas
Cooling Ceiling Fan(s), Programmable Thermostat, Central A/C
Flooring Hardwood, Laminated, Tile/Brick, Carpet
Fireplaces Number 1
Fireplaces Type Brick, Screen, Mantel(s)
Equipment Dishwasher, Disposal, Dryer - Electric, Exhaust Fan, Extra Refrigerator/Freezer, Oven/Range - Electric, Refrigerator, Washer, Water Heater
Furnishings No
Fireplace Y
Window Features Bay/Bow,Skylights,Screens,Storm
Appliance Dishwasher, Disposal, Dryer - Electric, Exhaust Fan, Extra Refrigerator/Freezer, Oven/Range - Electric, Refrigerator, Washer, Water Heater
Heat Source Natural Gas
Laundry Lower Floor
Exterior
Exterior Feature Balcony, Deck(s)
Fence Partially
Utilities Available Cable TV Available, Sewer Available, Water Available, Natural Gas Available
Water Access N
View Garden/Lawn
Roof Type Architectural Shingle
Accessibility None
Porch Balcony, Deck(s)
Road Frontage Public
Garage N
Building
Lot Description Landscaping, Rear Yard, Front Yard, Vegetation Planting
Story 2
Foundation Slab
Sewer Public Sewer
Water Public
Architectural Style Bi-level
Level or Stories 2
Additional Building Above Grade, Below Grade
Structure Type Brick,Cathedral Ceilings,Vaulted Ceilings
New Construction N
Schools
Elementary Schools Wyngate
Middle Schools North Bethesda
High Schools Walter Johnson
School District Montgomery County Public Schools
Others
Senior Community No
Tax ID 160700580146
Ownership Fee Simple
SqFt Source Estimated
Security Features Smoke Detector
Horse Property N
Special Listing Condition Standard
Read Less

Bought with Katherine D Sheckells • Long & Foster Real Estate, Inc.
GET MORE INFORMATION




