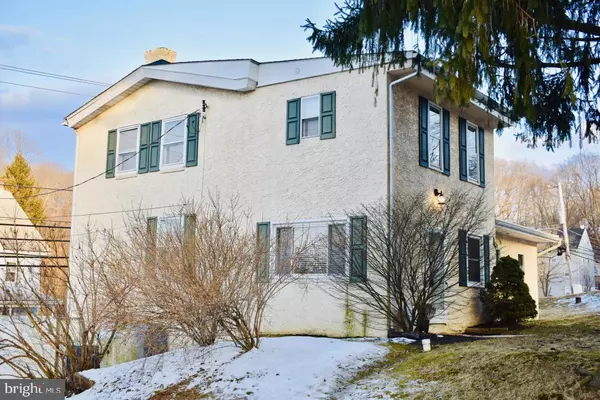For more information regarding the value of a property, please contact us for a free consultation.
4361 ASTON MILLS RD Aston, PA 19014
Want to know what your home might be worth? Contact us for a FREE valuation!

Our team is ready to help you sell your home for the highest possible price ASAP
Key Details
Sold Price $245,000
Property Type Single Family Home
Sub Type Detached
Listing Status Sold
Purchase Type For Sale
Square Footage 2,052 sqft
Price per Sqft $119
Subdivision None Available
MLS Listing ID PADE437630
Sold Date 05/10/19
Style Colonial
Bedrooms 4
Full Baths 2
HOA Y/N N
Abv Grd Liv Area 2,052
Originating Board BRIGHT
Year Built 1900
Annual Tax Amount $2,870
Tax Year 2018
Lot Size 2,309 Sqft
Acres 0.05
Lot Dimensions 70x97
Property Description
Welcome to this magnificent single home with so much to offer! This home offers a private driveway which you will then enter into the family room/sitting room with tile entry and attractive bay window, step up into an open floor plan offering a dining room, eat in kitchen and a large formal living room. Another great feature to this home is a mud room with a full bath, shower stall, tile floor and laundry area with stacked washer & dryer also on the main level for your convenience. The entire first floor boasts fresh neutral paint and new carpets. Second floor offers 4 spacious bedrooms, a very nice size updated hall bath with all new fixtures. The lower level has a spacious family room with wall to wall carpets and a propane fireplace to enjoy on those cold winter nights. Other great features to this home include; brand new HVAC system, whole house freshly painted, carpets are new throughout, a great size deck and much more! you won't want to miss this one, schedule to see this great size home, nothing to do but unpack move in and enjoy!
Location
State PA
County Delaware
Area Aston Twp (10402)
Zoning RESIDENTIAL
Rooms
Other Rooms Living Room, Dining Room, Sitting Room, Bedroom 4, Kitchen, Family Room, Bedroom 1, Other, Bathroom 2, Bathroom 3
Basement Full, Walkout Level
Interior
Interior Features Ceiling Fan(s)
Heating Hot Water
Cooling Central A/C
Flooring Fully Carpeted, Tile/Brick, Vinyl
Fireplaces Number 2
Fireplaces Type Gas/Propane
Equipment Built-In Range, Oven - Self Cleaning
Fireplace Y
Window Features Bay/Bow
Appliance Built-In Range, Oven - Self Cleaning
Heat Source Oil
Laundry Main Floor
Exterior
Exterior Feature Deck(s)
Garage Spaces 3.0
Utilities Available Cable TV
Water Access N
Roof Type Shingle
Accessibility None
Porch Deck(s)
Total Parking Spaces 3
Garage N
Building
Lot Description Corner, Level, Open
Story 2
Sewer Public Sewer
Water Public
Architectural Style Colonial
Level or Stories 2
Additional Building Above Grade, Below Grade
New Construction N
Schools
School District Penn-Delco
Others
Senior Community No
Tax ID 02-00-01031-00
Ownership Fee Simple
SqFt Source Estimated
Special Listing Condition Standard
Read Less

Bought with Debbie Disciascio • Long & Foster Real Estate, Inc.
GET MORE INFORMATION




