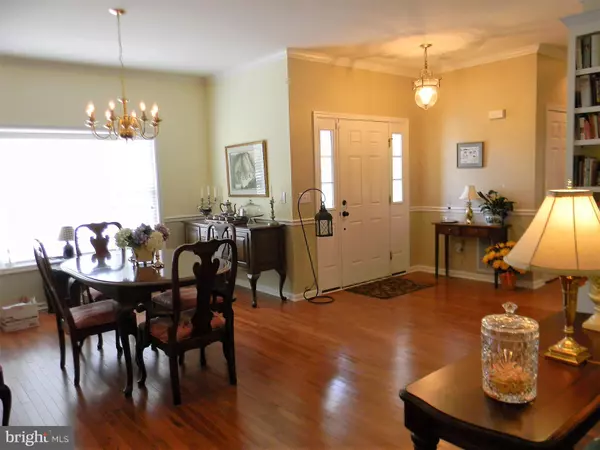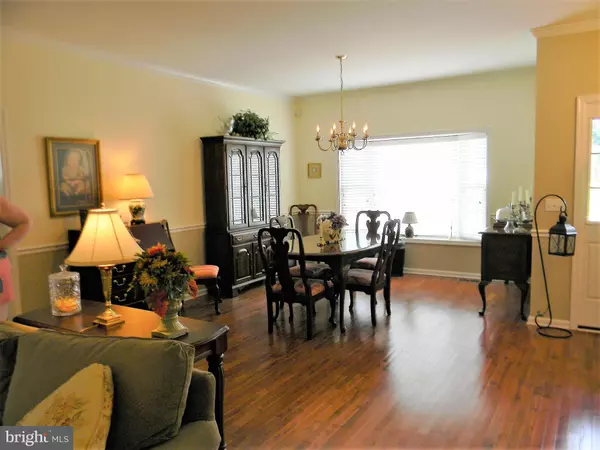For more information regarding the value of a property, please contact us for a free consultation.
30464 PLANTATION DR Princess Anne, MD 21853
Want to know what your home might be worth? Contact us for a FREE valuation!

Our team is ready to help you sell your home for the highest possible price ASAP
Key Details
Sold Price $200,000
Property Type Single Family Home
Sub Type Detached
Listing Status Sold
Purchase Type For Sale
Square Footage 1,834 sqft
Price per Sqft $109
Subdivision Beckford Manor
MLS Listing ID 1002271920
Sold Date 04/30/19
Style Contemporary,Ranch/Rambler
Bedrooms 3
Full Baths 2
HOA Fees $115/mo
HOA Y/N Y
Abv Grd Liv Area 1,834
Originating Board BRIGHT
Year Built 2005
Annual Tax Amount $3,701
Tax Year 2019
Lot Size 10,146 Sqft
Acres 0.23
Property Description
Tucked among old homes in historic Princess Anne is this small subdivision of Beckford Manor. Comprised of single family and duplex dwellings this like new stand alone is truly outstanding! Once inside the large foyer area you ll see a large expanse of rich cherry hardwood covering the floors in the open dining and living areas. Crown and chair rail moldings abound throughout, a bay window in the dining room, custom built bookcase and gas fireplace in the living room invite meals with your favorite guest or just curling up with a good book by the fire. The split floorplan features 2 bedrooms and hall bath on one side of the living space and master ensuite on the other. The kitchen features maple cabinets and high end appliances. Just outside the kitchen eating area is a screened porch and beyond a brick patio and terraced garden. The laundry room has wall cabinets above the washer and dryer, a pull down stairs to access a large floored attic for storage, and garage is just thru the laundry. The master bedroom has cherry hardwood floors, a big walk in closet, tray ceiling and a large sliding glass door to the porch. The master bathroom has tile counter with 2 large decorative bowl sinks, the heated tile floor with tiny iridescent squares that shine in the light. There s a large window over a whirlpool tub, a separate shower and extra-large linen closet. With joy the delight the seller put much thought into the many extras in this home and now wants you to enjoy them.
Location
State MD
County Somerset
Area Somerset East Of Rt-13 (20-02)
Zoning R-2
Direction South
Rooms
Other Rooms Living Room, Dining Room, Primary Bedroom, Bedroom 2, Bedroom 3, Kitchen, Laundry, Primary Bathroom, Screened Porch
Main Level Bedrooms 3
Interior
Interior Features Attic, Attic/House Fan, Breakfast Area, Built-Ins, Carpet, Ceiling Fan(s), Chair Railings, Combination Dining/Living, Combination Kitchen/Dining, Crown Moldings, Entry Level Bedroom, Family Room Off Kitchen, Flat, Floor Plan - Open, Kitchen - Eat-In, Primary Bath(s), Recessed Lighting, Stall Shower, Walk-in Closet(s), Window Treatments, Wood Floors, WhirlPool/HotTub
Hot Water Electric
Heating Heat Pump(s)
Cooling Central A/C
Flooring Carpet, Hardwood, Heated, Vinyl
Fireplaces Number 1
Fireplaces Type Gas/Propane, Mantel(s), Screen
Equipment Built-In Microwave, Cooktop, Dishwasher, Disposal, Dryer - Electric, Exhaust Fan, Icemaker, Microwave, Oven - Double, Oven - Self Cleaning, Range Hood, Refrigerator, Stainless Steel Appliances, Washer, Surface Unit, Water Heater, Oven/Range - Gas
Furnishings No
Fireplace Y
Window Features Bay/Bow,Insulated,Double Pane,Screens
Appliance Built-In Microwave, Cooktop, Dishwasher, Disposal, Dryer - Electric, Exhaust Fan, Icemaker, Microwave, Oven - Double, Oven - Self Cleaning, Range Hood, Refrigerator, Stainless Steel Appliances, Washer, Surface Unit, Water Heater, Oven/Range - Gas
Heat Source Propane - Leased
Laundry Main Floor, Washer In Unit, Dryer In Unit, Hookup
Exterior
Exterior Feature Porch(es), Screened, Patio(s), Brick
Parking Features Garage Door Opener, Inside Access, Garage - Side Entry
Garage Spaces 2.0
Utilities Available Cable TV, Propane
Amenities Available None
Water Access N
View Street, Garden/Lawn
Roof Type Architectural Shingle
Street Surface Access - On Grade,Black Top,Paved
Accessibility None
Porch Porch(es), Screened, Patio(s), Brick
Road Frontage City/County
Attached Garage 2
Total Parking Spaces 2
Garage Y
Building
Story 1
Foundation Block, Crawl Space, Brick/Mortar
Sewer Public Sewer
Water Public
Architectural Style Contemporary, Ranch/Rambler
Level or Stories 1
Additional Building Above Grade, Below Grade
Structure Type Dry Wall,Tray Ceilings
New Construction N
Schools
Elementary Schools Princess Anne
Middle Schools Greenwood
High Schools Washington
School District Somerset County Public Schools
Others
HOA Fee Include Common Area Maintenance,Lawn Maintenance,Trash,Other
Senior Community No
Tax ID 01-030337
Ownership Fee Simple
SqFt Source Estimated
Security Features Carbon Monoxide Detector(s),Motion Detectors,Monitored,Fire Detection System
Acceptable Financing Cash, Conventional, FHA, VA
Horse Property N
Listing Terms Cash, Conventional, FHA, VA
Financing Cash,Conventional,FHA,VA
Special Listing Condition Standard
Read Less

Bought with Sheri E Smith • Condominium Realty LTD



