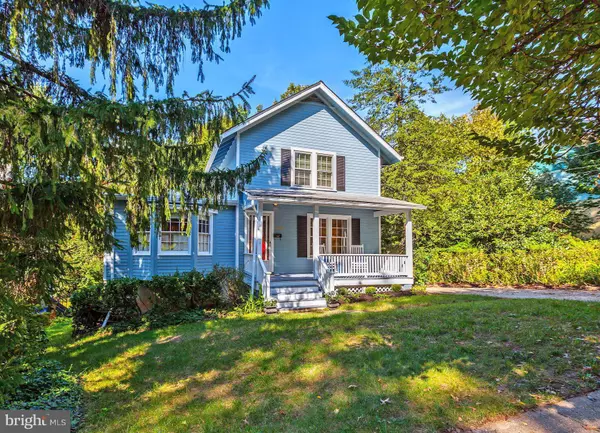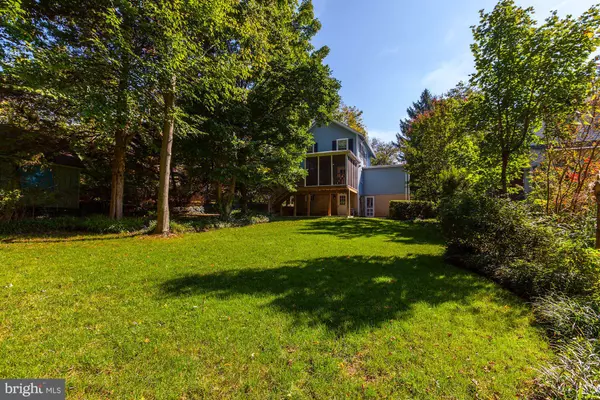For more information regarding the value of a property, please contact us for a free consultation.
10216 CARROLL PL Kensington, MD 20895
Want to know what your home might be worth? Contact us for a FREE valuation!

Our team is ready to help you sell your home for the highest possible price ASAP
Key Details
Sold Price $810,000
Property Type Single Family Home
Sub Type Detached
Listing Status Sold
Purchase Type For Sale
Square Footage 1,672 sqft
Price per Sqft $484
Subdivision Kensington
MLS Listing ID MDMC621580
Sold Date 04/25/19
Style Farmhouse/National Folk
Bedrooms 4
Full Baths 3
HOA Y/N N
Abv Grd Liv Area 1,392
Originating Board BRIGHT
Year Built 1918
Annual Tax Amount $7,484
Tax Year 2019
Lot Size 8,250 Sqft
Acres 0.19
Property Description
Rare opportunity! Location, location, location! You will fall in love with this beautifully renovated and expanded home in the heart of the historic district of the Town of Kensington. This four-bedroom, three-bath farmhouse-style home is an ideal combination of classic elegance, historic charm, and contemporary updates. The first floor features a sunny living room, large formal dining, remodeled kitchen, full bath, and renovated family room addition with bay window and gas fireplace flanked by custom built-ins. Enjoy the view of the stunning, deep backyard from the spectacular screened porch and rear deck. The second floor offers a spacious master bedroom across the front of the home, full bath, and two additional bedrooms. The walk out, finished lower level includes a large, light-filled bedroom with private full bath and door to the backyard. Location, location, location! A walkability score of 100! With views of a 4-acre park and historic Victorian-era mansion across the street, stroll down the street to Kensington s shops, restaurants, Farmer s Market, Noyes Library, MARC train and all that Kensington has to offer! Minutes to I-495 and Metro. You will love living in this special home and neighborhood.
Location
State MD
County Montgomery
Zoning R60
Rooms
Other Rooms Living Room, Dining Room, Primary Bedroom, Bedroom 2, Bedroom 3, Bedroom 4, Kitchen, Family Room
Basement Rear Entrance, Outside Entrance, Improved, Daylight, Partial, Partially Finished, Walkout Level, Workshop
Interior
Interior Features Attic, Breakfast Area, Dining Area, Entry Level Bedroom, Built-Ins, Upgraded Countertops, Wood Floors, Recessed Lighting, Floor Plan - Traditional
Hot Water Natural Gas
Heating Forced Air
Cooling Central A/C
Fireplaces Number 1
Fireplaces Type Fireplace - Glass Doors, Mantel(s)
Equipment Dishwasher, Disposal, Dryer, Microwave, Oven/Range - Gas, Washer, Refrigerator
Fireplace Y
Window Features Bay/Bow
Appliance Dishwasher, Disposal, Dryer, Microwave, Oven/Range - Gas, Washer, Refrigerator
Heat Source Natural Gas
Exterior
Exterior Feature Deck(s), Patio(s), Screened, Porch(es)
Fence Other
Utilities Available Fiber Optics Available
Amenities Available Baseball Field, Basketball Courts, Picnic Area, Soccer Field, Tot Lots/Playground
Water Access N
Roof Type Asphalt
Accessibility Other
Porch Deck(s), Patio(s), Screened, Porch(es)
Garage N
Building
Lot Description Landscaping, Premium
Story 3+
Sewer Public Sewer
Water Public
Architectural Style Farmhouse/National Folk
Level or Stories 3+
Additional Building Above Grade, Below Grade
Structure Type 9'+ Ceilings,High
New Construction N
Schools
Elementary Schools Kensington Parkwood
Middle Schools North Bethesda
High Schools Walter Johnson
School District Montgomery County Public Schools
Others
Senior Community No
Tax ID 161301023347
Ownership Fee Simple
SqFt Source Assessor
Special Listing Condition Standard
Read Less

Bought with Cheryl R Leahy • Long & Foster Real Estate, Inc.



