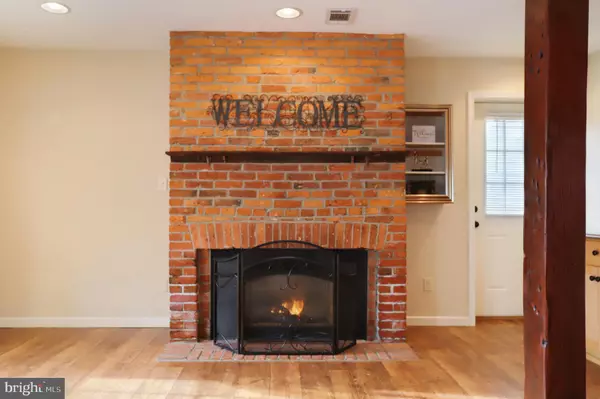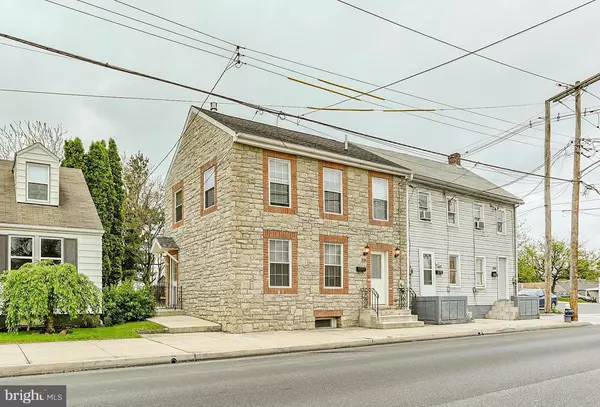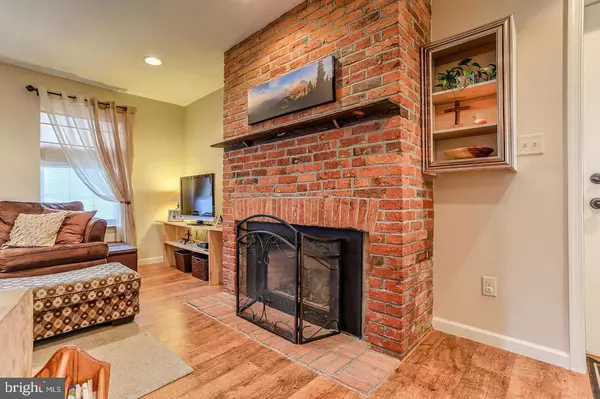For more information regarding the value of a property, please contact us for a free consultation.
559 SOUTH MAIN Chambersburg, PA 17201
Want to know what your home might be worth? Contact us for a FREE valuation!

Our team is ready to help you sell your home for the highest possible price ASAP
Key Details
Sold Price $105,000
Property Type Single Family Home
Sub Type Detached
Listing Status Sold
Purchase Type For Sale
Square Footage 1,115 sqft
Price per Sqft $94
Subdivision Chambersburg Borough
MLS Listing ID PAFL161362
Sold Date 04/25/19
Style Traditional
Bedrooms 2
Full Baths 1
HOA Y/N N
Abv Grd Liv Area 950
Originating Board BRIGHT
Year Built 1900
Annual Tax Amount $1,988
Tax Year 2019
Lot Size 4,356 Sqft
Acres 0.1
Property Description
Home, History, Charm, Convenience, Privacy, Comfort, Beauty....SOUND AMAZING?!? I'm Sure! Hang your hat and call it a day in this Glimmer of History Charm!! The main floor boasts a Beautiful, Warm, and Inviting FP w/ Brick Mantle / Hearth! The OPEN Country feel to this home makes Your Imagination DREAM of the Endless Possibilities! Cute & Quaint, yet boasts the room needed to be Functional & Comfortable! Basement has workshop space, a laundry folding / sewing area, easy access to utility lines, etc. Nice Large Pantry to please your Inner Chef! Feel the presence of history as you climb the original staircase to the 2nd floor! Upper level has two LARGE bedrooms and a lovely bright full bathroom. For a property with the convenience of the Borough, this home boasts a lovely and full backyard. Expand to add a (once existing) garage, or just enjoy (2) patio areas, storage shed, and activity room! Welcome ALL - Welcome to your Charming Historic Home!
Location
State PA
County Franklin
Area Guilford Twp (14510)
Zoning R
Direction South
Rooms
Other Rooms Living Room, Dining Room, Kitchen, Laundry, Storage Room, Bathroom 1, Bathroom 2
Basement Connecting Stairway, Daylight, Full, Heated, Improved, Interior Access, Shelving, Workshop
Interior
Interior Features Built-Ins, Breakfast Area, Combination Dining/Living, Combination Kitchen/Dining, Combination Kitchen/Living, Family Room Off Kitchen, Floor Plan - Open, Kitchen - Country, Kitchen - Galley, Pantry, Recessed Lighting, Window Treatments
Hot Water Electric
Heating Radiant
Cooling Window Unit(s)
Flooring Laminated, Concrete, Ceramic Tile
Fireplaces Number 1
Fireplaces Type Fireplace - Glass Doors, Gas/Propane, Insert, Mantel(s), Screen
Equipment Built-In Microwave, Dryer, Oven/Range - Electric, Refrigerator, Washer
Furnishings No
Fireplace Y
Window Features Vinyl Clad
Appliance Built-In Microwave, Dryer, Oven/Range - Electric, Refrigerator, Washer
Heat Source Natural Gas
Laundry Basement, Has Laundry, Lower Floor
Exterior
Exterior Feature Patio(s)
Garage Spaces 4.0
Utilities Available Cable TV, Cable TV Available, DSL Available, Multiple Phone Lines, Phone, Phone Available, Natural Gas Available
Water Access N
Roof Type Architectural Shingle
Accessibility None
Porch Patio(s)
Total Parking Spaces 4
Garage N
Building
Story 3+
Foundation Block
Sewer Public Sewer
Water Public
Architectural Style Traditional
Level or Stories 3+
Additional Building Above Grade, Below Grade
Structure Type Plaster Walls,Masonry,Dry Wall,Brick
New Construction N
Schools
High Schools Chambersburg Area Senior
School District Chambersburg Area
Others
Senior Community No
Tax ID 4-1E17-58
Ownership Fee Simple
SqFt Source Assessor
Security Features Smoke Detector,Carbon Monoxide Detector(s)
Acceptable Financing VA, USDA, FHA, Conventional, Cash
Horse Property N
Listing Terms VA, USDA, FHA, Conventional, Cash
Financing VA,USDA,FHA,Conventional,Cash
Special Listing Condition Standard
Read Less

Bought with Cara A Sheaffer • RE/MAX Realty Agency, Inc.
GET MORE INFORMATION




