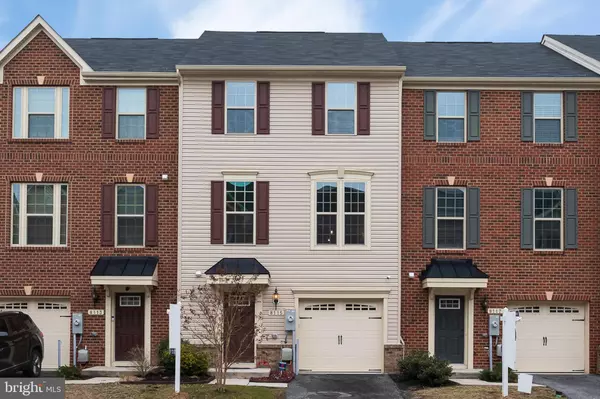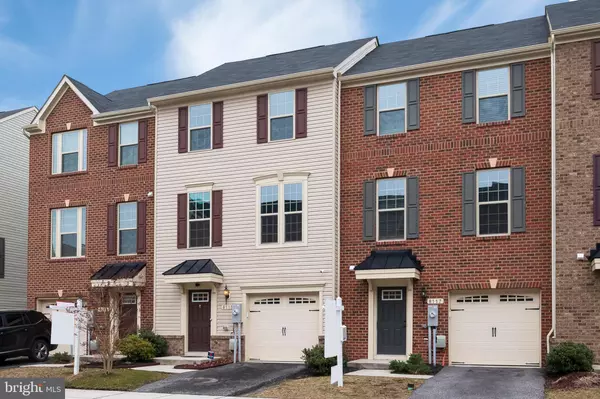For more information regarding the value of a property, please contact us for a free consultation.
8115 FALCON CREST DR Glen Burnie, MD 21061
Want to know what your home might be worth? Contact us for a FREE valuation!

Our team is ready to help you sell your home for the highest possible price ASAP
Key Details
Sold Price $312,500
Property Type Townhouse
Sub Type Interior Row/Townhouse
Listing Status Sold
Purchase Type For Sale
Square Footage 1,960 sqft
Price per Sqft $159
Subdivision Fieldcrest Glen
MLS Listing ID MDAA375944
Sold Date 04/30/19
Style Colonial
Bedrooms 3
Full Baths 2
Half Baths 1
HOA Fees $64/mo
HOA Y/N Y
Abv Grd Liv Area 1,960
Originating Board BRIGHT
Year Built 2015
Annual Tax Amount $3,203
Tax Year 2018
Lot Size 1,400 Sqft
Acres 0.03
Property Description
YOU MUST SEE this lovely 3BR, 2.5BA, 1-car garage home in sought-after Fieldcrest Glen, a small, well-kept community of less than 50 townhomes! The owners have outgrown their happy home, which presents the perfect opportunity for you! This "4-year young" beauty features engineered dark wood flooring on the entire main level, which matches the lovely 42" kitchen cabinets, stainless steel appliances, granite countertops, center island & pendant lighting. Spacious dining room next to the kitchen has French Doors leading to the "maintenance free" rear deck, which is one of the larger decks in the neighborhood! The bright living room can hold your large furniture & has a ceiling fan rough-in. Cozy master bedroom suite has a ceiling fan, full-wall closet & separate walk-in closet. Master bath features the "upgrade package" with ceramic tile, soaking tub, separate shower & double-vanity sinks. Upper level also has spacious 2nd & 3rd bedrooms & convenient laundry area. Comfy basement w/ spacious rec. room, recessed lighting & sliders leading to the backyard is great for entertaining. **EXTRA, EXTRA...... 100" retractable projector screen & projector will stay!!** Hurry, this one will not last!!
Location
State MD
County Anne Arundel
Zoning R15
Rooms
Other Rooms Living Room, Dining Room, Primary Bedroom, Bedroom 2, Bedroom 3, Kitchen, Family Room, Laundry, Bathroom 2, Primary Bathroom, Half Bath
Basement Fully Finished, Garage Access, Interior Access, Rear Entrance, Walkout Level
Interior
Interior Features Carpet, Ceiling Fan(s), Floor Plan - Open, Kitchen - Gourmet, Kitchen - Island, Upgraded Countertops, Pantry, Recessed Lighting, Primary Bath(s), Walk-in Closet(s), Sprinkler System
Hot Water 60+ Gallon Tank, Electric
Heating Heat Pump(s), Forced Air
Cooling Central A/C, Ceiling Fan(s)
Equipment Stove, Dishwasher, Refrigerator, Built-In Microwave, Disposal, Washer, Dryer, Exhaust Fan, Water Heater
Fireplace N
Appliance Stove, Dishwasher, Refrigerator, Built-In Microwave, Disposal, Washer, Dryer, Exhaust Fan, Water Heater
Heat Source Electric
Laundry Upper Floor
Exterior
Exterior Feature Deck(s)
Parking Features Garage - Front Entry, Garage Door Opener, Inside Access
Garage Spaces 1.0
Amenities Available Common Grounds
Water Access N
Roof Type Shingle
Accessibility Level Entry - Main
Porch Deck(s)
Attached Garage 1
Total Parking Spaces 1
Garage Y
Building
Lot Description Interior, Level, No Thru Street
Story 3+
Sewer Public Sewer
Water Public
Architectural Style Colonial
Level or Stories 3+
Additional Building Above Grade, Below Grade
New Construction N
Schools
Elementary Schools Southgate
Middle Schools Old Mill Middle North
High Schools Old Mill
School District Anne Arundel County Public Schools
Others
HOA Fee Include Common Area Maintenance
Senior Community No
Tax ID 020328890240777
Ownership Fee Simple
SqFt Source Assessor
Security Features Security System,Exterior Cameras,Monitored,Smoke Detector,Sprinkler System - Indoor
Acceptable Financing Conventional, FHA, VA, Cash
Listing Terms Conventional, FHA, VA, Cash
Financing Conventional,FHA,VA,Cash
Special Listing Condition Standard
Read Less

Bought with Elizabeth A Dannettel • Long & Foster Real Estate, Inc.



