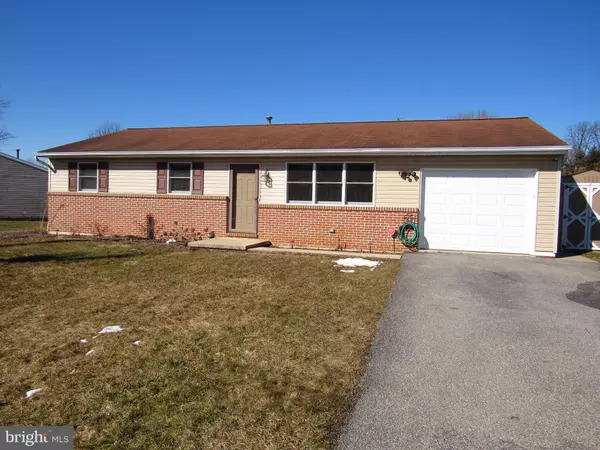For more information regarding the value of a property, please contact us for a free consultation.
103 KATHY DR Lebanon, PA 17046
Want to know what your home might be worth? Contact us for a FREE valuation!

Our team is ready to help you sell your home for the highest possible price ASAP
Key Details
Sold Price $179,900
Property Type Single Family Home
Sub Type Detached
Listing Status Sold
Purchase Type For Sale
Square Footage 1,120 sqft
Price per Sqft $160
Subdivision N Lebanon Township
MLS Listing ID PALN104590
Sold Date 04/30/19
Style Ranch/Rambler
Bedrooms 3
Full Baths 1
HOA Y/N N
Abv Grd Liv Area 1,120
Originating Board BRIGHT
Year Built 1993
Annual Tax Amount $2,611
Tax Year 2020
Lot Size 9,583 Sqft
Acres 0.22
Property Description
Well maintained Ranch home on a quiet cul-de-sac street with 0.22 acre lot in North Lebanon Township featuring over 1100 Sq. Ft. of living space with a beautiful kitchen, spacious living room and three bedrooms on the main level. Lower level has a finished room for den or office, an area for family entertainment and a laundry area. All kitchen appliances remain with the property as well as washer and dryer in lower level. Outside, the back yard is just right for summertime fun with a 16'x 32' in ground pool, fire pit, in ground swing set and poolside canopy which remains with the property. Also included is the back yard tool shed. (shed on the side of the home is reserved) Home is equipped with central air and economical natural gas heat. Call today for your private showing.
Location
State PA
County Lebanon
Area North Lebanon Twp (13227)
Zoning RESIDENTIAL
Rooms
Basement Full
Main Level Bedrooms 3
Interior
Interior Features Built-Ins, Dining Area, Window Treatments
Hot Water Natural Gas
Heating Other
Cooling Central A/C
Flooring Carpet
Equipment Refrigerator
Fireplace N
Appliance Refrigerator
Heat Source Natural Gas
Laundry Basement
Exterior
Parking Features Garage Door Opener
Garage Spaces 1.0
Pool In Ground
Water Access N
Roof Type Architectural Shingle
Accessibility Level Entry - Main
Attached Garage 1
Total Parking Spaces 1
Garage Y
Building
Story 1
Sewer Public Sewer
Water Public
Architectural Style Ranch/Rambler
Level or Stories 1
Additional Building Above Grade, Below Grade
New Construction N
Schools
Elementary Schools Union Canal
Middle Schools Cedar Crest
High Schools Cedar Crest
School District Cornwall-Lebanon
Others
Senior Community No
Tax ID 27-2338856-377380-0000
Ownership Fee Simple
SqFt Source Estimated
Acceptable Financing FHA, Cash, Conventional, VA
Listing Terms FHA, Cash, Conventional, VA
Financing FHA,Cash,Conventional,VA
Special Listing Condition Standard
Read Less

Bought with Terry A Imschweiler • United Real Estate Strive 212
GET MORE INFORMATION




