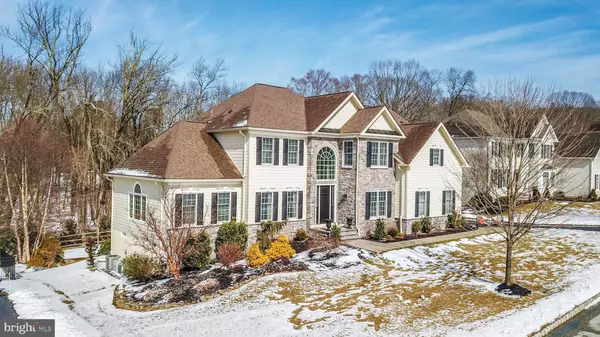For more information regarding the value of a property, please contact us for a free consultation.
62 LENFANT CT Glen Mills, PA 19342
Want to know what your home might be worth? Contact us for a FREE valuation!

Our team is ready to help you sell your home for the highest possible price ASAP
Key Details
Sold Price $765,000
Property Type Single Family Home
Sub Type Detached
Listing Status Sold
Purchase Type For Sale
Square Footage 5,531 sqft
Price per Sqft $138
Subdivision Tall Trees At Thor
MLS Listing ID PADE436930
Sold Date 04/30/19
Style Colonial
Bedrooms 5
Full Baths 4
Half Baths 1
HOA Fees $83/mo
HOA Y/N Y
Abv Grd Liv Area 4,031
Originating Board BRIGHT
Year Built 2005
Annual Tax Amount $8,688
Tax Year 2018
Property Description
Welcome Home to 62 L'enfant Court, a better than new, Stone and HardiBoard Exterior Executive Colonial Home nestled in the coveted Tall Trees at Thornbury community of Thornbury Township. This sophisticated home features an open flowing floor plan and countless upgrades. Some of the many wonderful features of this home includes a breath-taking two story center hall foyer with curved staircase with gleaming hardwood floors that continue into the gourmet kitchen which features: 42" cabinets, granite counters, center island, recessed lighting, pantry, and a sunny and cheerful breakfast area. Also included on the main level is a formal pillared living and dining room suite clad with wainscoting, chair rail, crown molding, and a grand two story family room with abundant natural light and a cozy gas fireplace. Rounding out the main level is an extra bonus room filled with windows and a french door entry to the study/office. A separate back staircase leads you upstairs. The 2nd level features a relaxing Owner's Retreat with sitting room and spa like en suite featuring dual sink vanities, tile floor, separate water closet, soaking tub and large shower. There are 3 secondary bedrooms, one with a private bath and 2 that share a Jack n Jill bath. Downstairs, there is a fully finished walkout basement leading to backyard patio. Inside are 9' ceilings, 5th bedroom or flex space, full bath and full bar with gas fireplace. Located in the award winning Blue Ribbon West Chester school district (Top Ranked Rustin High School). Close by is Thornbury Township Park with walking trails, tennis/basketball, playground and multiple special events. In addition, Shoppes at Brinton Lake, the Quaint Town of West Chester which was awarded the prestigious Great American Main Street in America award are within minutes. Close to I95 and Rt. 202
Location
State PA
County Delaware
Area Thornbury Twp (10444)
Zoning RESIDENTIAL
Direction East
Rooms
Other Rooms Living Room, Dining Room, Sitting Room, Foyer, Exercise Room, Great Room, Laundry, Mud Room, Office, Bonus Room
Basement Full, Fully Finished, Outside Entrance, Interior Access, Poured Concrete, Shelving, Rear Entrance, Heated
Interior
Interior Features Attic, Bar, Built-Ins, Carpet, Ceiling Fan(s), Combination Kitchen/Living, Crown Moldings, Double/Dual Staircase, Efficiency, Chair Railings, Curved Staircase, Family Room Off Kitchen, Floor Plan - Open, Kitchen - Gourmet, Kitchen - Island, Kitchen - Table Space, Primary Bath(s), Pantry, Recessed Lighting, Store/Office, Upgraded Countertops, Wainscotting, Walk-in Closet(s), Wet/Dry Bar, Window Treatments, Wine Storage, Wood Floors
Hot Water Natural Gas
Heating Forced Air
Cooling Central A/C
Flooring Hardwood, Carpet
Fireplaces Number 2
Fireplaces Type Gas/Propane
Equipment Built-In Microwave, Built-In Range, Cooktop, Dishwasher, Disposal, Dryer - Front Loading, Dryer - Gas, Energy Efficient Appliances, ENERGY STAR Dishwasher, ENERGY STAR Freezer, ENERGY STAR Refrigerator, Humidifier, Microwave, Oven/Range - Gas, Refrigerator, Washer - Front Loading
Fireplace Y
Window Features Insulated
Appliance Built-In Microwave, Built-In Range, Cooktop, Dishwasher, Disposal, Dryer - Front Loading, Dryer - Gas, Energy Efficient Appliances, ENERGY STAR Dishwasher, ENERGY STAR Freezer, ENERGY STAR Refrigerator, Humidifier, Microwave, Oven/Range - Gas, Refrigerator, Washer - Front Loading
Heat Source Natural Gas
Laundry Main Floor
Exterior
Exterior Feature Deck(s), Patio(s)
Parking Features Additional Storage Area, Garage - Side Entry, Garage Door Opener, Inside Access
Garage Spaces 2.0
Water Access N
Roof Type Shingle
Accessibility 36\"+ wide Halls, >84\" Garage Door
Porch Deck(s), Patio(s)
Attached Garage 2
Total Parking Spaces 2
Garage Y
Building
Story 2
Foundation Concrete Perimeter
Sewer Public Sewer
Water Public
Architectural Style Colonial
Level or Stories 2
Additional Building Above Grade, Below Grade
Structure Type Dry Wall
New Construction N
Schools
Elementary Schools Penn Wood
Middle Schools Stetson
High Schools West Chester Bayard Rustin
School District West Chester Area
Others
HOA Fee Include Common Area Maintenance,Trash
Senior Community No
Tax ID 44-00-00184-56
Ownership Fee Simple
SqFt Source Estimated
Security Features 24 hour security,Carbon Monoxide Detector(s),Main Entrance Lock,Motion Detectors
Acceptable Financing Cash, Conventional, FHA, VA
Horse Property N
Listing Terms Cash, Conventional, FHA, VA
Financing Cash,Conventional,FHA,VA
Special Listing Condition Standard
Read Less

Bought with Jean Zantopoulos • BHHS Fox&Roach-Newtown Square
GET MORE INFORMATION




