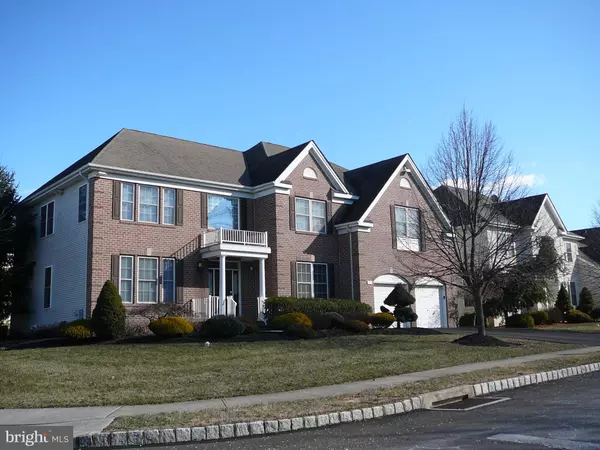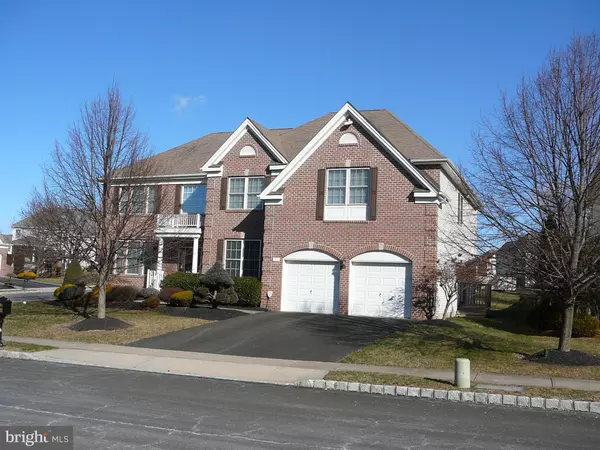For more information regarding the value of a property, please contact us for a free consultation.
71 SUNFLOWER WAY Huntingdon Valley, PA 19006
Want to know what your home might be worth? Contact us for a FREE valuation!

Our team is ready to help you sell your home for the highest possible price ASAP
Key Details
Sold Price $670,000
Property Type Single Family Home
Sub Type Detached
Listing Status Sold
Purchase Type For Sale
Square Footage 3,715 sqft
Price per Sqft $180
Subdivision Huntingdon Valley
MLS Listing ID PAMC444226
Sold Date 04/30/19
Style Colonial
Bedrooms 4
Full Baths 3
Half Baths 1
HOA Fees $77/qua
HOA Y/N Y
Abv Grd Liv Area 3,715
Originating Board BRIGHT
Year Built 2003
Annual Tax Amount $16,079
Tax Year 2018
Lot Size 0.315 Acres
Acres 0.32
Property Description
This truly spectacular, brick front colonial, is exquisitely decorated and beautifully maintained by the original owner. The southern exposure and large windows everywhere make this home exceptionally bright and welcoming. There are custom window treatments, recessed lighting, custom crown molding and lovely color palate and accent wall paper throughout this immaculate home. The classic layout with the large open rooms allows for great flow for entertaining and everyday living. The two story entry foyer leads to a lovely living room on one side and a private office on the other. The formal dining room has a bay window and wainscoting. The very spacious kitchen features ample amount of cherry cabinets and counter space, center island, ceramic tile back splash, cook-top, double wall oven, and a brand new refrigerator. The two story dramatic family room has floor to ceiling windows, gas fireplace framed by beautiful custom built-in wall shelving units and back stairs to upper level. On the other side of the kitchen there is a lovely sun-room with three walls of windows and a door to the patio. Completing the main level is a powder room and a laundry room. The luxurious master suite has a distinctive tray ceiling with recces lights, a sitting room, large fitted walk-in closet and a spacious master bath with cathedral ceiling, skylight, glass enclosed shower, soaking tub and wall to wall double vanity. A spacious hallway leads to three additional bedrooms and two additional bathrooms. Second set of stairs affords easy access to the kitchen and family room. Enormous clean and dry unfinished basement. Oversize 2 car garage with driveway parking and street parking. This home is in the Blue Ribbon School District of Lower Moreland, and it is within walking distance to the train. There is an electric cars charging outlet in the garage. Do not miss this great home.
Location
State PA
County Montgomery
Area Lower Moreland Twp (10641)
Zoning M
Direction South
Rooms
Other Rooms Living Room, Dining Room, Primary Bedroom, Sitting Room, Bedroom 2, Bedroom 3, Bedroom 4, Kitchen, Family Room, Foyer, Sun/Florida Room, Laundry, Office
Basement Full, Poured Concrete, Unfinished
Interior
Interior Features Built-Ins, Chair Railings, Crown Moldings, Family Room Off Kitchen, Floor Plan - Traditional, Floor Plan - Open, Kitchen - Eat-In, Kitchen - Island, Primary Bath(s), Recessed Lighting, Skylight(s), Stall Shower, Wainscotting, Walk-in Closet(s), Window Treatments
Hot Water Natural Gas
Heating Forced Air
Cooling Central A/C
Flooring Carpet, Hardwood, Heavy Duty, Ceramic Tile
Fireplaces Number 1
Fireplaces Type Gas/Propane
Equipment Built-In Microwave, Cooktop, Dishwasher, Disposal, Dryer, Dryer - Gas, Microwave, Oven - Double, Oven - Self Cleaning, Oven - Wall, Refrigerator, Stainless Steel Appliances, Washer, Water Heater
Fireplace Y
Window Features Bay/Bow,Double Pane,Palladian,Screens,Skylights,Vinyl Clad
Appliance Built-In Microwave, Cooktop, Dishwasher, Disposal, Dryer, Dryer - Gas, Microwave, Oven - Double, Oven - Self Cleaning, Oven - Wall, Refrigerator, Stainless Steel Appliances, Washer, Water Heater
Heat Source Natural Gas
Laundry Main Floor
Exterior
Parking Features Garage - Front Entry
Garage Spaces 2.0
Water Access N
Roof Type Asphalt
Accessibility None
Attached Garage 2
Total Parking Spaces 2
Garage Y
Building
Story 2
Sewer Public Sewer
Water Public
Architectural Style Colonial
Level or Stories 2
Additional Building Above Grade, Below Grade
New Construction N
Schools
School District Lower Moreland Township
Others
Senior Community No
Tax ID 41-00-08867-245
Ownership Fee Simple
SqFt Source Assessor
Security Features Security System
Special Listing Condition Standard
Read Less

Bought with Bingxin Lin • RE/MAX ONE Realty



