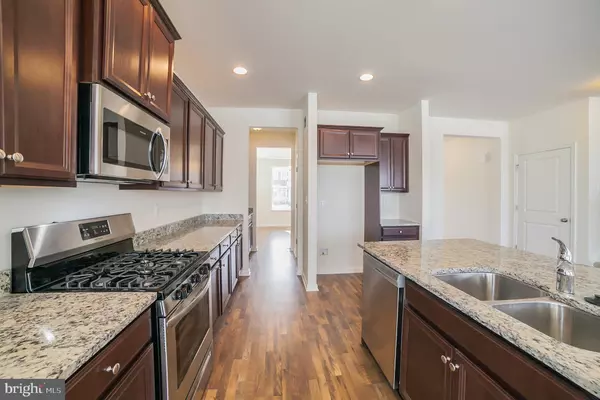For more information regarding the value of a property, please contact us for a free consultation.
71 TUCKER DR #(LOT 31) Downingtown, PA 19335
Want to know what your home might be worth? Contact us for a FREE valuation!

Our team is ready to help you sell your home for the highest possible price ASAP
Key Details
Sold Price $522,990
Property Type Single Family Home
Sub Type Detached
Listing Status Sold
Purchase Type For Sale
Square Footage 4,052 sqft
Price per Sqft $129
Subdivision Dowlin Forge Station
MLS Listing ID PACT361092
Sold Date 04/26/19
Style Traditional
Bedrooms 5
Full Baths 4
HOA Fees $105/mo
HOA Y/N Y
Abv Grd Liv Area 3,352
Originating Board BRIGHT
Year Built 2018
Tax Year 2019
Lot Size 6,969 Sqft
Acres 0.16
Property Description
Brand New! Ready to Move In Now! No wait for this gorgeous home. The expanded Hampshire model on a corner lot features a beautiful full front porch, partial stone exterior , 5 bedrooms, 4 full baths, a sunroom, and finished rec room in the walkout basement. The spacious open floor plan also includes a formal dining room, butler's pantry, and a great room that flows seamlessly into the designer kitchen with a large island and breakfast area. A bedroom and full bath on the first floor gives you that added versatility and space. Upstairs you will find a grand master suite with sitting room and full, luxurious bath. There is a bedroom suite with private bath and walk-in closet, two additional bedrooms, a full hall bath, and laundry room. Dowlin Forge Station is the only new construction community in the Downingtown School District offering immediate move-in options, just minutes from shopping, dining, major commuter roads and the express train to Philadelphia! It's hard to believe Dowlin Forge Station, planted within a beautiful, picturesque country setting is just 3 miles from Downingtown Boro and minutes from Kerr Park, Marsh Creek, Urgent Care, Wegmans and much more with easy access to Routes 30, 202, and the PA Turnpike. The perfect place to call home!
Location
State PA
County Chester
Area East Brandywine Twp (10330)
Zoning RES
Rooms
Other Rooms Living Room, Dining Room, Primary Bedroom, Sitting Room, Bedroom 2, Bedroom 3, Bedroom 4, Bedroom 5, Kitchen, Family Room, Sun/Florida Room, Laundry, Bathroom 2, Bathroom 3, Primary Bathroom
Basement Full, Partially Finished, Walkout Level
Main Level Bedrooms 1
Interior
Interior Features Butlers Pantry, Kitchen - Eat-In, Kitchen - Island
Heating Forced Air
Cooling Central A/C
Flooring Carpet, Hardwood
Equipment Built-In Microwave, Built-In Range, Dishwasher, Disposal
Fireplace N
Window Features Energy Efficient
Appliance Built-In Microwave, Built-In Range, Dishwasher, Disposal
Heat Source Propane - Leased
Laundry Hookup, Upper Floor
Exterior
Parking Features Built In, Garage - Front Entry, Inside Access
Garage Spaces 4.0
Water Access N
Roof Type Shingle
Accessibility None
Attached Garage 2
Total Parking Spaces 4
Garage Y
Building
Lot Description Corner
Story 2
Sewer Public Sewer
Water Public
Architectural Style Traditional
Level or Stories 2
Additional Building Above Grade, Below Grade
New Construction Y
Schools
Elementary Schools Beaver Creek
Middle Schools Downingtown
High Schools Downingtown High School West Campus
School District Downingtown Area
Others
HOA Fee Include Common Area Maintenance
Senior Community No
Tax ID NO TAX RECORD
Ownership Fee Simple
SqFt Source Estimated
Horse Property N
Special Listing Condition Standard
Read Less

Bought with Non Member • Non Subscribing Office
GET MORE INFORMATION




