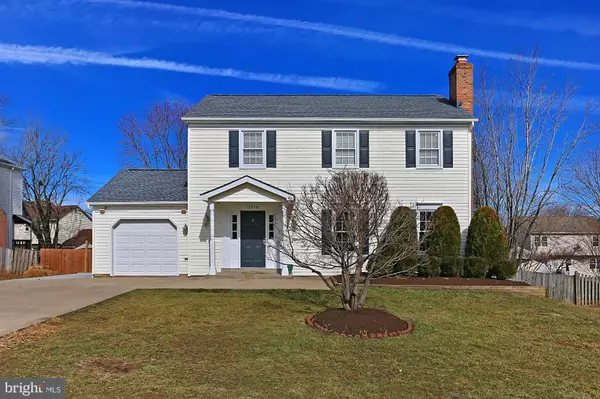For more information regarding the value of a property, please contact us for a free consultation.
15218 BICENTENNIAL CT Chantilly, VA 20151
Want to know what your home might be worth? Contact us for a FREE valuation!

Our team is ready to help you sell your home for the highest possible price ASAP
Key Details
Sold Price $575,000
Property Type Single Family Home
Sub Type Detached
Listing Status Sold
Purchase Type For Sale
Square Footage 3,660 sqft
Price per Sqft $157
Subdivision Pleasant Valley
MLS Listing ID VAFX993624
Sold Date 04/30/19
Style Colonial
Bedrooms 4
Full Baths 2
Half Baths 1
HOA Y/N N
Abv Grd Liv Area 2,328
Originating Board BRIGHT
Year Built 1983
Annual Tax Amount $5,617
Tax Year 2019
Lot Size 10,500 Sqft
Acres 0.24
Property Description
Right out of HGTV this one of a kind colonial on a quiet cul-de-sac has been beautifully renovated from top to bottom with no expense spared! Hardwood flooring on main and bedroom level, new designer paint, new lighting, including recessed, new fixtures, custom closet organizers & built-ins, renovated kitchen and baths, new roof & gutters, new fascia board, new furnace, poly pipes replaced with PVC though out and so much more! Light filled foyer opens to the formal living room. The dining room w/chair rail opens to both the kitchen and a huge family room. The renovated kitchen has new pristine white cabinetry with brushed nickel pulls, granite, herringbone patterned marble backsplash, new stainless-steel appliances and pantry with custom built in shelving. A pass through peeks into the spectacular family room with cathedral ceiling and skylights. Sliding glass doors from both the breakfast area and family room lead to a large deck and landscaped fenced yard! The spacious master bedroom suite has a custom walk in closet with built-ins and renovated bath with granite topped comfort height vanity and glass enclosed shower with inlay tile. 2 additional bedrooms each with hardwood and generous closet space share the well-appointed hall bath with marble topped vanity. The daylight walk out lower level features a family/rec rm with cozy fireplace, game rm/office and a huge 4th bedroom with 2 windows and new sliding glass door to the lovely rear yard! Located in a peaceful community with no HOA and close to shopping, dining, golf, parkland and more!
Location
State VA
County Fairfax
Zoning 30
Rooms
Other Rooms Living Room, Dining Room, Primary Bedroom, Bedroom 2, Bedroom 3, Bedroom 4, Kitchen, Game Room, Family Room, Foyer, Primary Bathroom, Full Bath
Basement Fully Finished, Rear Entrance, Walkout Level, Windows
Interior
Interior Features Breakfast Area, Carpet, Ceiling Fan(s), Chair Railings, Family Room Off Kitchen, Floor Plan - Open, Formal/Separate Dining Room, Kitchen - Gourmet, Kitchen - Table Space, Primary Bath(s), Pantry, Recessed Lighting, Skylight(s), Upgraded Countertops, Walk-in Closet(s), Window Treatments, Wood Floors
Hot Water Electric
Heating Forced Air
Cooling Ceiling Fan(s), Central A/C
Flooring Hardwood, Carpet, Ceramic Tile
Fireplaces Number 1
Fireplaces Type Fireplace - Glass Doors, Wood
Equipment Built-In Microwave, Dishwasher, Disposal, Dryer, Exhaust Fan, Icemaker, Oven/Range - Electric, Refrigerator, Stainless Steel Appliances, Washer, Water Dispenser
Fireplace Y
Window Features Double Pane,Skylights
Appliance Built-In Microwave, Dishwasher, Disposal, Dryer, Exhaust Fan, Icemaker, Oven/Range - Electric, Refrigerator, Stainless Steel Appliances, Washer, Water Dispenser
Heat Source Electric
Exterior
Exterior Feature Deck(s), Patio(s), Porch(es)
Parking Features Garage - Front Entry, Garage Door Opener
Garage Spaces 1.0
Fence Fully, Rear
Water Access N
View Garden/Lawn, Trees/Woods
Accessibility None
Porch Deck(s), Patio(s), Porch(es)
Attached Garage 1
Total Parking Spaces 1
Garage Y
Building
Lot Description Cul-de-sac, Landscaping
Story 3+
Sewer Public Sewer
Water Public
Architectural Style Colonial
Level or Stories 3+
Additional Building Above Grade, Below Grade
Structure Type Cathedral Ceilings
New Construction N
Schools
Elementary Schools Virginia Run
Middle Schools Stone
High Schools Westfield
School District Fairfax County Public Schools
Others
Senior Community No
Tax ID 0334 02 0145
Ownership Fee Simple
SqFt Source Estimated
Security Features Security System
Special Listing Condition Standard
Read Less

Bought with Martin E. Turk • Long & Foster Real Estate, Inc.
GET MORE INFORMATION




