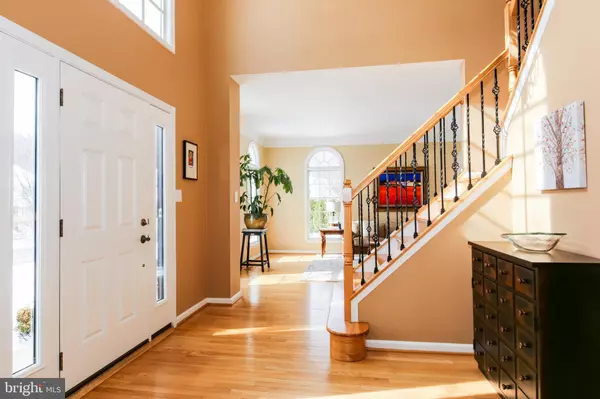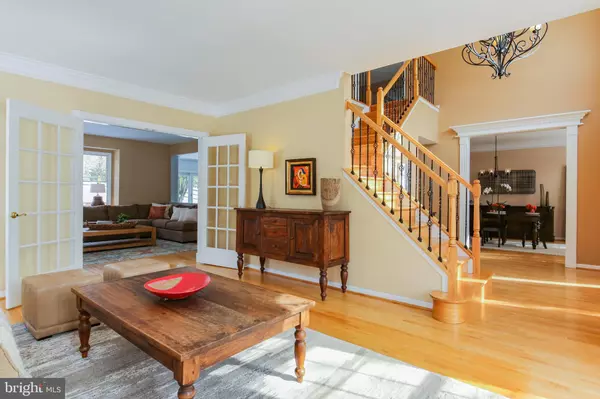For more information regarding the value of a property, please contact us for a free consultation.
45 E PERIWINKLE LN Newark, DE 19711
Want to know what your home might be worth? Contact us for a FREE valuation!

Our team is ready to help you sell your home for the highest possible price ASAP
Key Details
Sold Price $572,000
Property Type Single Family Home
Sub Type Detached
Listing Status Sold
Purchase Type For Sale
Square Footage 3,125 sqft
Price per Sqft $183
Subdivision Hitchens Farm
MLS Listing ID DENC416194
Sold Date 04/30/19
Style Colonial
Bedrooms 4
Full Baths 2
Half Baths 1
HOA Y/N N
Abv Grd Liv Area 3,125
Originating Board BRIGHT
Year Built 1995
Annual Tax Amount $4,742
Tax Year 2018
Lot Size 0.530 Acres
Acres 0.53
Property Description
Beautifully maintained and updated, this Toll Brothers built Haverford Versailles model is distinguished by a Palladian window over entry, decorative window detailing and quoined corners. This sun filled home offers striking hardwood flooring through most of the 1st floor. The 2 story entry includes oak staircase with new handrail and eye catching spindles. Foyer is flanked by formal living and dining rooms. French doors from living room access family room with gas fireplace, built-ins and opens to updated eat in kitchen. The kitchen is a chef's delight with black granite, newer stainless steel appliances, gas cooking, tile flooring, walk-in pantry and breakfast area with bump out and skylight. First floor also offers: remodeled powder room, Butler s pantry & laundry room with added cabinetry. The second floor features a gorgeous master suite that is highlighted by a sitting area, 2 closets (1 walk in) and a totally remodeled bath with cherry cabinetry, impressive shower and vaulted ceiling with skylight. There are 3 additional bedrooms, and recently remodeled hall bath. The roomy finished lower level provides an abundance of entertaining possibilities! Relaxing deck off kitchen overlooks a beautiful & refreshing pool with newer pool heater & heater. Additional features include Bilco doors; paver walkway; 2.5 car garage; new driveway; neutral decor plus much more. This home is located in North Star feeder pattern and convenient to shopping, restaurants, world class gym and golf. Stucco repairs have been completed.
Location
State DE
County New Castle
Area Newark/Glasgow (30905)
Zoning NC21
Rooms
Other Rooms Living Room, Dining Room, Primary Bedroom, Sitting Room, Bedroom 2, Bedroom 3, Bedroom 4, Kitchen, Game Room, Family Room, Laundry, Storage Room
Basement Full
Interior
Heating Forced Air
Cooling Central A/C
Heat Source Natural Gas
Exterior
Parking Features Garage - Side Entry, Oversized
Garage Spaces 2.0
Fence Rear, Split Rail
Pool Heated
Water Access N
Accessibility None
Attached Garage 2
Total Parking Spaces 2
Garage Y
Building
Story 2
Sewer Public Sewer
Water Public
Architectural Style Colonial
Level or Stories 2
Additional Building Above Grade, Below Grade
New Construction N
Schools
Elementary Schools North Star
High Schools John Dickinson
School District Red Clay Consolidated
Others
Senior Community No
Tax ID 08-017.40-117
Ownership Fee Simple
SqFt Source Assessor
Special Listing Condition Standard
Read Less

Bought with Mari A Clancy • BHHS Fox & Roach - Hockessin
GET MORE INFORMATION




