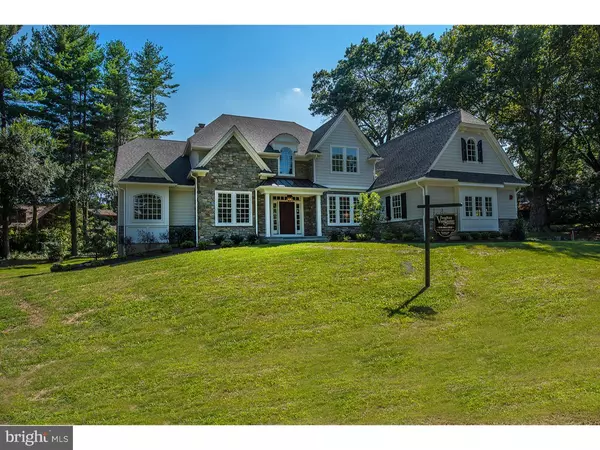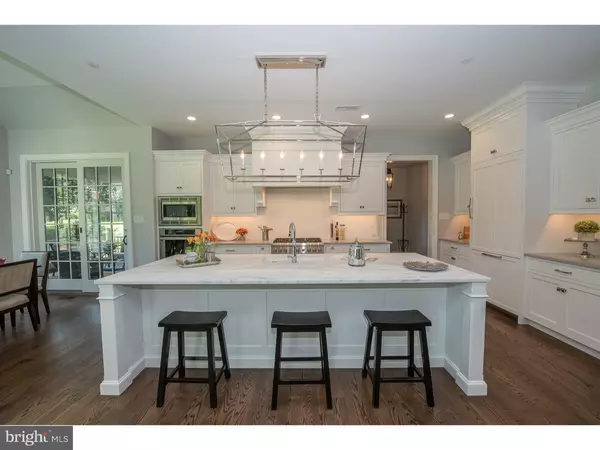For more information regarding the value of a property, please contact us for a free consultation.
1081 BARON DR Bryn Mawr, PA 19010
Want to know what your home might be worth? Contact us for a FREE valuation!

Our team is ready to help you sell your home for the highest possible price ASAP
Key Details
Sold Price $1,605,000
Property Type Single Family Home
Sub Type Detached
Listing Status Sold
Purchase Type For Sale
Subdivision Bryn Mawr
MLS Listing ID 1007411168
Sold Date 04/30/19
Style Traditional
Bedrooms 5
Full Baths 3
Half Baths 1
HOA Y/N N
Originating Board TREND
Year Built 2018
Tax Year 2018
Lot Size 1.083 Acres
Acres 1.08
Lot Dimensions IRREGULAR
Property Description
A brand new home by Vaughan Builders available for immediate delivery! This fresh new Wakefield design by McIntyre Capron Associates is set on a private 1 acre lot at the end of a cul de sac in an unparalleled northside Bryn Mawr location. Convenient to everything, there is easy access to 476, 76 and Center City. This gorgeous brand new home offers elegant living spaces, great flow and natural light. The exterior mica stone and cement siding highlights a low maintenance exterior. A charming Living Room/Study and a large holiday sized Dining Room flank the two story "view through" Foyer. The open Great Room/Kitchen is stunning, with coffered ceiling, built in bookcases flanking a fireplace with gas logs and a wall of windows bringing in natural light. The Kitchen features custom white cabinetry by Kountry Kraft, with Thermador appliances - range with six burner cooktop, second wall oven plus microwave, dishwasher and built in oversized refrigerator - plus a huge island with quartz countertops. The adjoining Breakfast Room opens to both a screened porch. Conveniently located on the first floor, the Master Suite includes two outfitted walk in closets, and a white spa master bath, free standing tub, oversized shower with multiple shower heads and double vanity with extra pier cabinetry and clerestory windows. The first floor includes the Laundry Room, Mud Room and oversized (39 X 21) three car garage. Upstairs Bedroom 2 is like a second Master Suite, with a tray ceiling, large walk in closet and adjoining bath with double sinks. Three additional secondary bedrooms and a hall bath complete the second floor. Public Water & Sewer and natural gas. A rare offering in an idyllic setting.
Location
State PA
County Montgomery
Area Lower Merion Twp (10640)
Zoning RA
Rooms
Other Rooms Living Room, Dining Room, Primary Bedroom, Bedroom 2, Bedroom 3, Kitchen, Family Room, Bedroom 1, Other
Basement Full, Unfinished
Main Level Bedrooms 1
Interior
Interior Features Primary Bath(s), Kitchen - Island, Butlers Pantry, Sprinkler System, Dining Area
Hot Water Natural Gas
Heating Forced Air
Cooling Central A/C
Flooring Wood, Fully Carpeted, Tile/Brick, Marble
Fireplaces Number 1
Fireplaces Type Gas/Propane
Equipment Built-In Range, Oven - Double, Oven - Self Cleaning, Dishwasher, Refrigerator, Disposal, Energy Efficient Appliances, Built-In Microwave
Fireplace Y
Window Features Energy Efficient
Appliance Built-In Range, Oven - Double, Oven - Self Cleaning, Dishwasher, Refrigerator, Disposal, Energy Efficient Appliances, Built-In Microwave
Heat Source Natural Gas
Laundry Main Floor
Exterior
Parking Features Inside Access, Garage Door Opener, Oversized
Garage Spaces 6.0
Utilities Available Cable TV
Water Access N
Accessibility None
Attached Garage 3
Total Parking Spaces 6
Garage Y
Building
Lot Description Cul-de-sac
Story 2
Foundation Concrete Perimeter
Sewer Public Sewer
Water Public
Architectural Style Traditional
Level or Stories 2
Additional Building Above Grade
Structure Type 9'+ Ceilings
New Construction Y
Schools
School District Lower Merion
Others
Senior Community No
Tax ID 40-00-04134-164
Ownership Fee Simple
SqFt Source Assessor
Security Features Security System
Special Listing Condition Standard
Read Less

Bought with Ralph M Iacovino • BHHS Fox & Roach-Malvern
GET MORE INFORMATION




