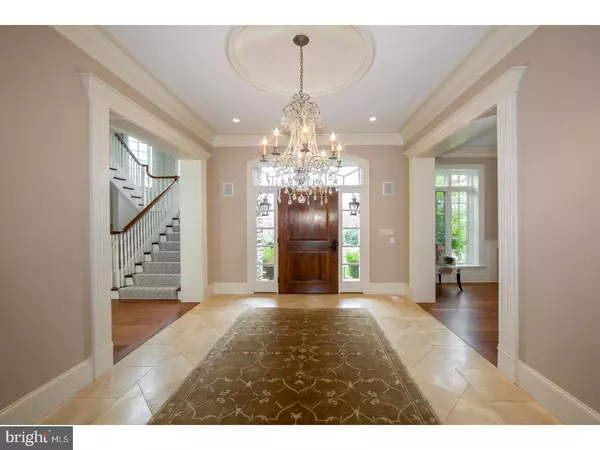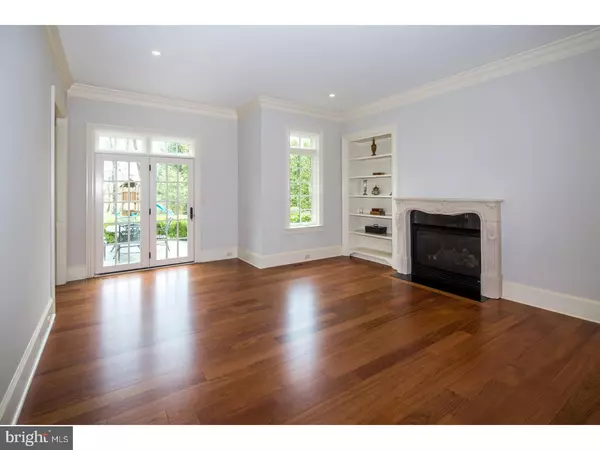For more information regarding the value of a property, please contact us for a free consultation.
741 WOODLEAVE RD Bryn Mawr, PA 19010
Want to know what your home might be worth? Contact us for a FREE valuation!

Our team is ready to help you sell your home for the highest possible price ASAP
Key Details
Sold Price $2,400,000
Property Type Single Family Home
Sub Type Detached
Listing Status Sold
Purchase Type For Sale
Square Footage 9,627 sqft
Price per Sqft $249
Subdivision Bryn Mawr
MLS Listing ID 1000449132
Sold Date 04/24/19
Style Colonial
Bedrooms 6
Full Baths 8
Half Baths 2
HOA Y/N N
Abv Grd Liv Area 9,627
Originating Board TREND
Year Built 2008
Annual Tax Amount $50,438
Tax Year 2018
Lot Size 1.487 Acres
Acres 1.49
Lot Dimensions 12
Property Description
One of Bryn Mawr's finest residences on one its most coveted cul-de-sac streets! An exceptionally grand & elegant property nestled on 1.5 meticulously-manicured acres, presenting a stunning stone European-style main home, separate newly-built high-end guest house atop a heated workshop & 6 -car garage detached 3-car garage. Stone pillars greet your entry to the long Belgian block-lined drive that leads to sheer magnificence. The exquisite main house is amenity rich & generously proportioned with 6 bedrooms & 7.2 baths. The magazine-worthy interior begins with a sophisticated 10' reception hall, introducing the extensive millwork, bespoke finishes & distinctive architectural details throughout. Thoughtfully-designed living spaces graciously accommodate large-scale entertaining & intimate gatherings. A state-of-the-art chef's kitchen open to a breathtaking vaulted breakfast room; coffered family room with fireplace & built-ins facing the awing rear grounds; fireside music room; mahogany library/office & bonus living/entertaining room with private patio afford an incomparable upscale lifestyle. The kitchen is currently under renovations and will feature newly painted white and grey cabinetry, a white brick tile backsplash, white and grey quartz counter tops, and new polished chrome hardware. If you weren t in love already you will be now! The 2nd level is highlighted by the opulent master suite with a fireplace, Juliet balcony overlooking the rear grounds, large sitting room, his & her baths, shared walk-in shower, oversized soaking tub, separate water closets & huge his/her walk-in closets. Five en-suite bedrooms & a multipurpose room also occupy this floor. A 2-room suite & full bath are perched on level 3. Extensive upgrades at considerable expense to the owners include adding a separate drive & finishing the sun-filled full walk-out lower level complete with a professional-grade bar, 4000 bottle wine cellar, commercial-size gym with sound system, recreation/media room, full bath & 2nd family room. An entire home site & garage generator provides automatic backup power.
Location
State PA
County Montgomery
Area Lower Merion Twp (10640)
Zoning R1
Rooms
Other Rooms Living Room, Dining Room, Primary Bedroom, Bedroom 2, Bedroom 3, Bedroom 4, Kitchen, Family Room, Bedroom 1, In-Law/auPair/Suite, Laundry, Other
Basement Full, Outside Entrance, Fully Finished
Interior
Interior Features Primary Bath(s), Kitchen - Island, Butlers Pantry, Wet/Dry Bar, Dining Area
Hot Water Natural Gas
Heating Forced Air
Cooling Central A/C
Flooring Wood, Fully Carpeted
Equipment Dishwasher, Refrigerator, Disposal
Fireplace N
Appliance Dishwasher, Refrigerator, Disposal
Heat Source Natural Gas
Laundry Upper Floor
Exterior
Exterior Feature Patio(s)
Parking Features Inside Access, Garage Door Opener
Garage Spaces 12.0
Utilities Available Cable TV
Water Access N
Roof Type Pitched,Wood
Accessibility None
Porch Patio(s)
Attached Garage 3
Total Parking Spaces 12
Garage Y
Building
Lot Description Level, Open, Front Yard, Rear Yard
Story 2
Sewer Public Sewer
Water Public
Architectural Style Colonial
Level or Stories 2
Additional Building Above Grade
Structure Type Cathedral Ceilings,9'+ Ceilings
New Construction N
Schools
School District Lower Merion
Others
Senior Community No
Tax ID 40-00-67372-007
Ownership Fee Simple
SqFt Source Assessor
Security Features Security System
Special Listing Condition Standard
Read Less

Bought with Brian J Vogt • BHHS Fox & Roach-Haverford
GET MORE INFORMATION




