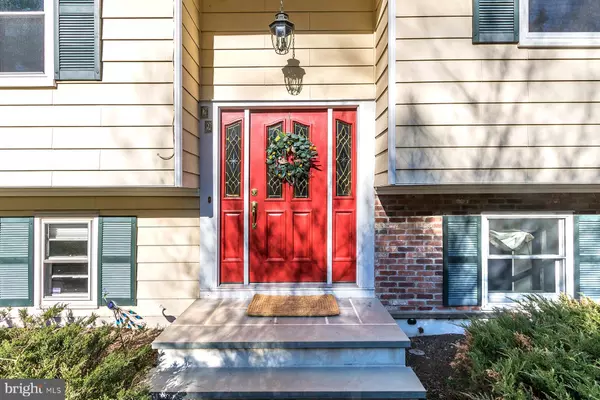For more information regarding the value of a property, please contact us for a free consultation.
29 OXFORD CIR Skillman, NJ 08558
Want to know what your home might be worth? Contact us for a FREE valuation!

Our team is ready to help you sell your home for the highest possible price ASAP
Key Details
Sold Price $545,000
Property Type Single Family Home
Sub Type Detached
Listing Status Sold
Purchase Type For Sale
Square Footage 2,276 sqft
Price per Sqft $239
Subdivision None Available
MLS Listing ID NJSO110762
Sold Date 04/19/19
Style Bi-level
Bedrooms 4
Full Baths 2
HOA Y/N N
Abv Grd Liv Area 2,276
Originating Board BRIGHT
Year Built 1961
Annual Tax Amount $12,189
Tax Year 2018
Lot Size 1.010 Acres
Acres 1.01
Property Description
A rare find on a cul-de-sac in sought after Montgomery School District, in Skillman. Minutes from Princeton and local train stations, this spacious single features an open floor plan that is filled with hardwood floors and offers an abundance of natural light. Your formal living room is awarded with an oversized wood burning fireplace. The dining room provides easy access to a large rear deck, and is conveniently open to the eat-in kitchen, which boasts plenty of cabinets, prep space, and new granite counter tops. A master bedroom offers private access to the rear deck. 2 more bedrooms and a hall bath complete the main level. Continue to the lower level where your large family room awaits. A large 4th bedroom is currently being used as an office. Another full bath is located right off the family room. The massive mud room features custom built-ins, ceramic floors, and laundry closets. The over sized 2-car detached garage has plenty of space for storage. Located above is your new craft room, recreation room, man cave, teen retreat, or home based business; with a private entrance. Conveniently located less than an hour from NYC, Philly, and the Jersey Shore. You truly are centrally located. Close to schools, shopping, places of worship, and entertainment. Brand new septic installed this year.
Location
State NJ
County Somerset
Area Montgomery Twp (21813)
Zoning SFD
Direction South
Rooms
Other Rooms Living Room, Dining Room, Primary Bedroom, Bedroom 4, Kitchen, Family Room, Loft, Mud Room, Bathroom 1, Bathroom 2, Bathroom 3
Main Level Bedrooms 3
Interior
Interior Features Dining Area, Formal/Separate Dining Room, Kitchen - Eat-In, Upgraded Countertops, Wood Floors
Heating Forced Air
Cooling Central A/C
Flooring Hardwood, Ceramic Tile
Fireplaces Number 1
Fireplaces Type Brick, Mantel(s), Wood
Equipment Cooktop, Dishwasher, Exhaust Fan, Oven - Wall
Furnishings No
Fireplace Y
Appliance Cooktop, Dishwasher, Exhaust Fan, Oven - Wall
Heat Source Natural Gas
Laundry Lower Floor
Exterior
Exterior Feature Deck(s)
Parking Features Additional Storage Area, Garage Door Opener, Oversized, Other
Garage Spaces 6.0
Water Access N
Roof Type Architectural Shingle
Street Surface Paved
Accessibility None
Porch Deck(s)
Total Parking Spaces 6
Garage Y
Building
Story 2
Sewer On Site Septic
Water Public
Architectural Style Bi-level
Level or Stories 2
Additional Building Above Grade, Below Grade
New Construction N
Schools
Elementary Schools Orchard Hill
Middle Schools Montgomery Township Upper
High Schools Montgomery Township
School District Montgomery Township Public Schools
Others
Senior Community No
Tax ID 13-29002-00010
Ownership Fee Simple
SqFt Source Assessor
Acceptable Financing Cash, Conventional, FHA, VA
Listing Terms Cash, Conventional, FHA, VA
Financing Cash,Conventional,FHA,VA
Special Listing Condition Standard
Read Less

Bought with Non Member • Non Subscribing Office



