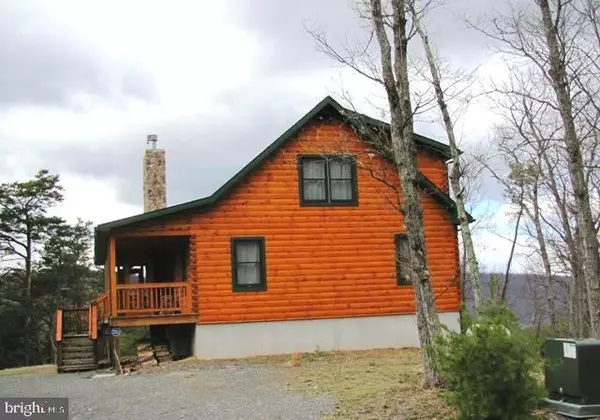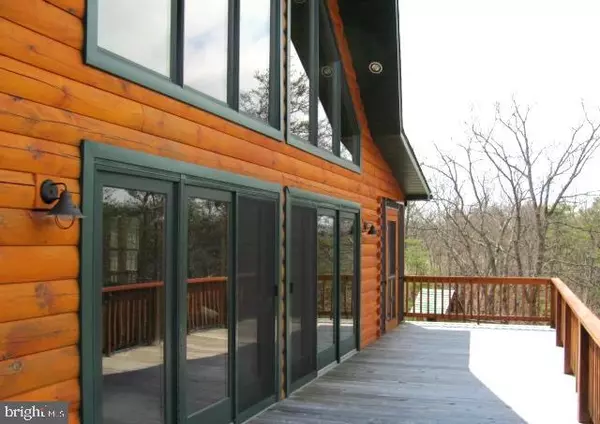For more information regarding the value of a property, please contact us for a free consultation.
446 PARSONS RIDGE RD Romney, WV 26757
Want to know what your home might be worth? Contact us for a FREE valuation!

Our team is ready to help you sell your home for the highest possible price ASAP
Key Details
Sold Price $350,000
Property Type Single Family Home
Sub Type Detached
Listing Status Sold
Purchase Type For Sale
Square Footage 3,525 sqft
Price per Sqft $99
Subdivision Lookout Highlands
MLS Listing ID WVHS111592
Sold Date 04/26/19
Style Log Home
Bedrooms 4
Full Baths 3
HOA Fees $25/ann
HOA Y/N Y
Abv Grd Liv Area 2,156
Originating Board BRIGHT
Year Built 2007
Annual Tax Amount $1,329
Tax Year 2019
Lot Size 24.800 Acres
Acres 24.8
Property Description
Custom LOG Cabin with 25 acs for roaming in a gated community. Gorgeous mountain VIEWS & VIEWS. This WV Retreat certainly has the WOW factor. Wide open main level living/dining/kitchen combo with a huge stone wood burning fireplace. Chalet windows from floor to ceiling. This retreat is awesome for entertaining with beds to sleep 15 comfortable, wraparound deck and screened porch for outdoor living space, large fire pit, & level play area. Many bonuses included: Granite counter-tops, stainless appliances, Brazilian hardwood, ceramic & travertine flooring, pellet stove, pool table & fully finished basement. Most furniture & furnishings will convey, so bring your suitcase & toothbrush. Hike, Hunt & Unwind from the hectic routine of life. Be sure to click on the Virtual Tour to get an up close and personal view of the property
Location
State WV
County Hampshire
Zoning 101
Rooms
Other Rooms Living Room, Dining Room, Primary Bedroom, Sitting Room, Bedroom 2, Bedroom 3, Bedroom 4, Kitchen, Family Room, Loft, Utility Room, Bathroom 2, Bathroom 3, Primary Bathroom
Basement Full, Daylight, Partial, Connecting Stairway, Fully Finished, Heated, Outside Entrance, Interior Access, Poured Concrete, Side Entrance, Walkout Level, Windows
Main Level Bedrooms 2
Interior
Interior Features Carpet, Ceiling Fan(s), Combination Dining/Living, Combination Kitchen/Dining, Combination Kitchen/Living, Dining Area, Entry Level Bedroom, Exposed Beams, Floor Plan - Open, Kitchen - Gourmet, Primary Bath(s), Recessed Lighting, Stall Shower, Walk-in Closet(s), Window Treatments, Wood Floors, Wood Stove
Hot Water Propane
Heating Heat Pump(s), Wood Burn Stove
Cooling Central A/C, Ceiling Fan(s)
Flooring Ceramic Tile, Carpet, Concrete, Wood, Tile/Brick
Fireplaces Number 2
Fireplaces Type Equipment, Flue for Stove, Mantel(s), Screen, Stone, Wood
Equipment Dishwasher, Microwave, Oven - Double, Oven - Wall, Refrigerator, Stainless Steel Appliances, Washer/Dryer Stacked, Water Heater, Cooktop - Down Draft
Furnishings Partially
Fireplace Y
Window Features Double Pane,Wood Frame,Insulated
Appliance Dishwasher, Microwave, Oven - Double, Oven - Wall, Refrigerator, Stainless Steel Appliances, Washer/Dryer Stacked, Water Heater, Cooktop - Down Draft
Heat Source Electric, Propane - Leased, Wood
Laundry Basement, Has Laundry, Dryer In Unit, Washer In Unit
Exterior
Exterior Feature Deck(s), Screened, Wrap Around
Fence Split Rail
Water Access N
View Mountain
Roof Type Shingle
Accessibility None
Porch Deck(s), Screened, Wrap Around
Road Frontage Road Maintenance Agreement
Garage N
Building
Story 3+
Foundation Permanent
Sewer Approved System, Septic Exists
Water Well Permit on File, Well
Architectural Style Log Home
Level or Stories 3+
Additional Building Above Grade, Below Grade
Structure Type 9'+ Ceilings,2 Story Ceilings,Beamed Ceilings,Cathedral Ceilings,Log Walls,Wood Ceilings,Wood Walls
New Construction N
Schools
School District Hampshire County Schools
Others
Senior Community No
Tax ID 0720007700000000
Ownership Fee Simple
SqFt Source Assessor
Security Features Security System,Security Gate
Acceptable Financing Cash, Conventional, FHA, USDA, VA
Listing Terms Cash, Conventional, FHA, USDA, VA
Financing Cash,Conventional,FHA,USDA,VA
Special Listing Condition Standard
Read Less

Bought with Kenneth Judy • Lost River Real Estate, LLC



