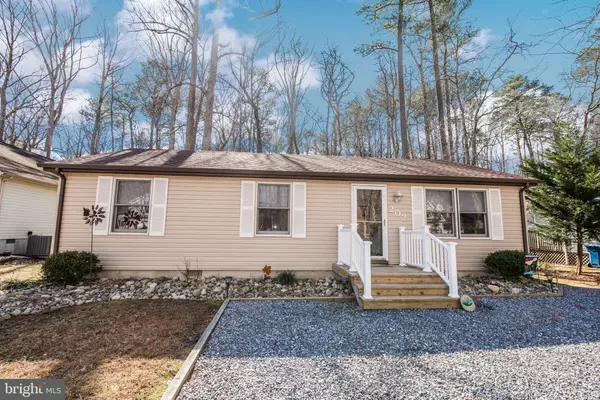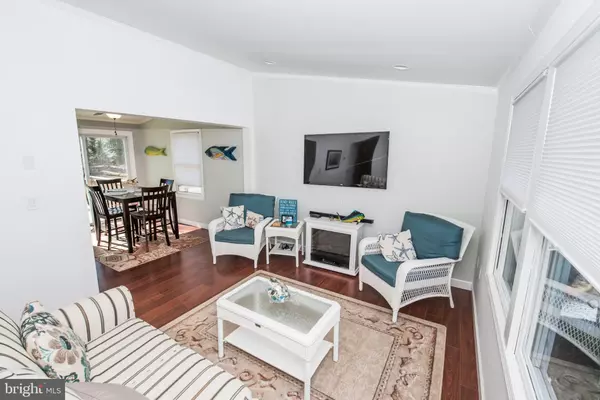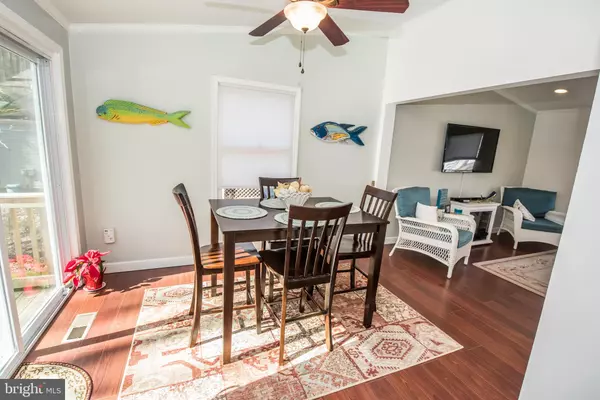For more information regarding the value of a property, please contact us for a free consultation.
202 WINDJAMMER RD Ocean Pines, MD 21811
Want to know what your home might be worth? Contact us for a FREE valuation!

Our team is ready to help you sell your home for the highest possible price ASAP
Key Details
Sold Price $190,000
Property Type Single Family Home
Sub Type Detached
Listing Status Sold
Purchase Type For Sale
Square Footage 1,008 sqft
Price per Sqft $188
Subdivision Ocean Pines - Huntington
MLS Listing ID MDWO103564
Sold Date 04/26/19
Style Coastal,Contemporary,Ranch/Rambler
Bedrooms 3
Full Baths 1
Half Baths 1
HOA Fees $79/ann
HOA Y/N Y
Abv Grd Liv Area 1,008
Originating Board BRIGHT
Year Built 1988
Annual Tax Amount $1,315
Tax Year 2019
Lot Size 10,319 Sqft
Acres 0.24
Property Description
Coastal contemporary completely remodeled 3 bed room home nestled in Ocean Pines only minutes from the beaches of Ocean City. Home Boasts New laminate cortex hardwood flooring and ceramic tile floors, crown molding and freshly painted throughout. The cook in the family will enjoy brand new stainless steel refrigerator, microwave, range, dishwasher, new white cabinetry with pewter handles and custom tile back splash. Open floor plan with Dining room and living room perfect for entertaining family & friends or delight them on your spacious outdoor deck! Home is complete with beautiful nice size bedrooms, all new bathrooms, Encapsulated crawl, vapor barrier, dehumidifier & Heat and Air replaced in 2017, New 30 Year Shingle Roof & Gutters 2016, 10x10x11 Shed and stoned driveway will accommodate many cars and boat. You will appreciate the attention to detail with every upgrade and enhancement made to this home. So call for your private showing and enjoy the beach lifestyle you deserve.now!
Location
State MD
County Worcester
Area Worcester Ocean Pines
Zoning R-2
Rooms
Other Rooms Dining Room, Kitchen, Great Room
Main Level Bedrooms 3
Interior
Interior Features Combination Kitchen/Dining, Dining Area, Floor Plan - Open, Kitchen - Eat-In, Primary Bath(s), Pantry, Recessed Lighting, Stall Shower, Upgraded Countertops, Window Treatments
Hot Water Electric
Heating Heat Pump(s)
Cooling Heat Pump(s), Central A/C
Equipment Built-In Microwave, Dishwasher, Disposal, Energy Efficient Appliances, Dryer - Electric, Oven - Self Cleaning, Oven/Range - Electric, Refrigerator, Stainless Steel Appliances, Stove, Water Heater, Microwave, Washer/Dryer Stacked
Furnishings No
Fireplace N
Window Features Screens,Storm,Insulated
Appliance Built-In Microwave, Dishwasher, Disposal, Energy Efficient Appliances, Dryer - Electric, Oven - Self Cleaning, Oven/Range - Electric, Refrigerator, Stainless Steel Appliances, Stove, Water Heater, Microwave, Washer/Dryer Stacked
Heat Source Electric
Laundry Main Floor
Exterior
Exterior Feature Deck(s)
Garage Spaces 6.0
Utilities Available Cable TV
Amenities Available Baseball Field, Basketball Courts, Beach, Beach Club, Boat Dock/Slip, Boat Ramp, Billiard Room, Common Grounds, Golf Club, Golf Course, Golf Course Membership Available, Hot tub, Jog/Walk Path, Lake, Pier/Dock, Pool - Indoor, Pool - Outdoor, Pool Mem Avail, Racquet Ball, Swimming Pool, Tennis Courts, Tot Lots/Playground
Water Access N
View Trees/Woods
Roof Type Architectural Shingle
Accessibility 32\"+ wide Doors
Porch Deck(s)
Total Parking Spaces 6
Garage N
Building
Story 1
Foundation Crawl Space
Sewer Public Sewer
Water Public
Architectural Style Coastal, Contemporary, Ranch/Rambler
Level or Stories 1
Additional Building Above Grade, Below Grade
New Construction N
Schools
Elementary Schools Showell
Middle Schools Stephen Decatur
High Schools Stephen Decatur
School District Worcester County Public Schools
Others
HOA Fee Include Common Area Maintenance
Senior Community No
Tax ID 03-094359
Ownership Fee Simple
SqFt Source Assessor
Acceptable Financing Cash, Conventional, FHA, VA, USDA
Listing Terms Cash, Conventional, FHA, VA, USDA
Financing Cash,Conventional,FHA,VA,USDA
Special Listing Condition Standard
Read Less

Bought with Mickey Lobb • Berkshire Hathaway HomeServices PenFed Realty - OP



