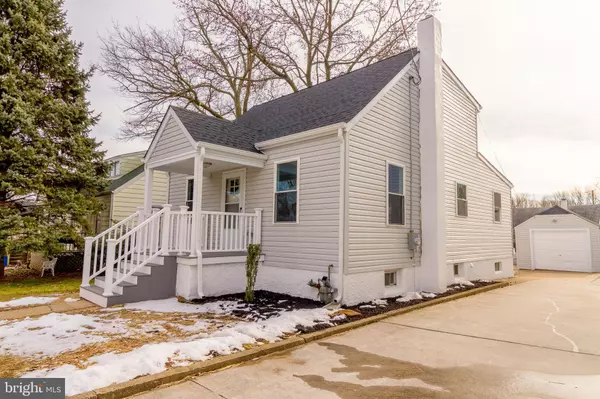For more information regarding the value of a property, please contact us for a free consultation.
204 CLAYTON AVE Wilmington, DE 19809
Want to know what your home might be worth? Contact us for a FREE valuation!

Our team is ready to help you sell your home for the highest possible price ASAP
Key Details
Sold Price $234,000
Property Type Single Family Home
Sub Type Detached
Listing Status Sold
Purchase Type For Sale
Square Footage 1,320 sqft
Price per Sqft $177
Subdivision Gwinhurst
MLS Listing ID DENC416020
Sold Date 04/23/19
Style Cape Cod
Bedrooms 3
Full Baths 2
Half Baths 1
HOA Y/N N
Abv Grd Liv Area 1,320
Originating Board BRIGHT
Year Built 1940
Annual Tax Amount $1,356
Tax Year 2018
Lot Size 3,920 Sqft
Acres 0.09
Property Description
Nestled on a quiet street is this 3-bedroom, 2.5- bathroom professionally renovated cape cod. Enter into the open living space flooded with natural light and bursting with character. Gorgeous, refinished natural-oak hardwood floors run throughout the entirety of the first floor. The open-concept main level centers around the kitchen as the heart of the home, wide open to the dining room in the front and to the family room behind. The kitchen is brand-new from top to bottom with gorgeous granite, stainless steel appliances and tile backsplash. It also features beautiful white shaker cabinets and extra seating at the oversized breakfast bar. The owners bedroom is situated on the main level for one floor living. Featuring gorgeous hardwood floors and a large walk-in closet, it also offers a stunningly renovated en-suite bathroom with custom finishes and a standalone shower. Travel to the second floor up the gorgeous exposed staircase to find the other two bedrooms. Both feature new carpeting, ceiling fans and large walk-in closets. The upstairs bathroom is completely brand new and features a shower with tub and a gorgeous tile surround. This complete renovation doesn t stop at the surface level. No detail was left untouched in this remodel, inside or out. The major systems in this home have all been overhauled with a new high-efficiency gas HVAC, new water heater, new 200 AMP electrical wiring and panel, totally new plumbing, new vinyl windows, new siding and a brand-new roof. This home boasts a full walk up basement that has been freshly painted and offers an abundance of extra storage as well as a laundry area. Enjoy the quiet outdoor area with a spacious new trex deck and your fenced-in back yard. The detached garage also has a new roofing & siding to match the house. This totally remodeled home offers plenty of charm, custom features and the perfect location. Schedule your private showing today!
Location
State DE
County New Castle
Area Brandywine (30901)
Zoning NC6.5
Rooms
Other Rooms Dining Room, Primary Bedroom, Kitchen, Great Room, Bathroom 2, Bathroom 3
Basement Full
Main Level Bedrooms 1
Interior
Interior Features Ceiling Fan(s), Floor Plan - Open, Kitchen - Gourmet, Recessed Lighting, Walk-in Closet(s)
Hot Water Natural Gas
Heating Forced Air, Energy Star Heating System
Cooling Central A/C
Flooring Hardwood
Equipment Dishwasher, Microwave, Oven/Range - Gas, Refrigerator, Stainless Steel Appliances
Fireplace N
Window Features Double Pane,Vinyl Clad
Appliance Dishwasher, Microwave, Oven/Range - Gas, Refrigerator, Stainless Steel Appliances
Heat Source Natural Gas
Laundry Basement
Exterior
Parking Features Garage - Front Entry
Garage Spaces 1.0
Water Access N
Roof Type Architectural Shingle
Accessibility None
Total Parking Spaces 1
Garage Y
Building
Story 2
Sewer Public Sewer
Water Public
Architectural Style Cape Cod
Level or Stories 2
Additional Building Above Grade, Below Grade
Structure Type Dry Wall
New Construction N
Schools
School District Brandywine
Others
Senior Community No
Tax ID 06-106.00-033
Ownership Fee Simple
SqFt Source Assessor
Acceptable Financing FHA, VA, Conventional
Listing Terms FHA, VA, Conventional
Financing FHA,VA,Conventional
Special Listing Condition Standard
Read Less

Bought with Amy Lacy • Patterson-Schwartz - Greenville
GET MORE INFORMATION




