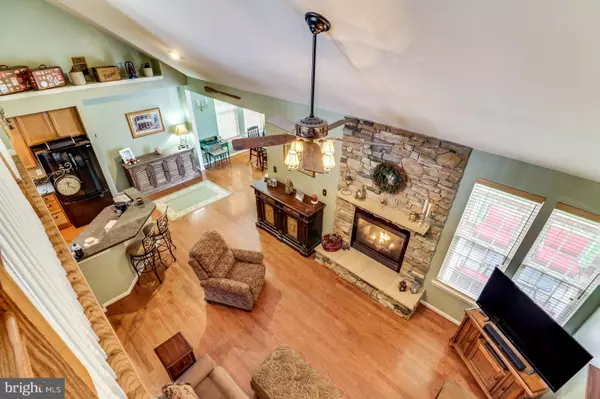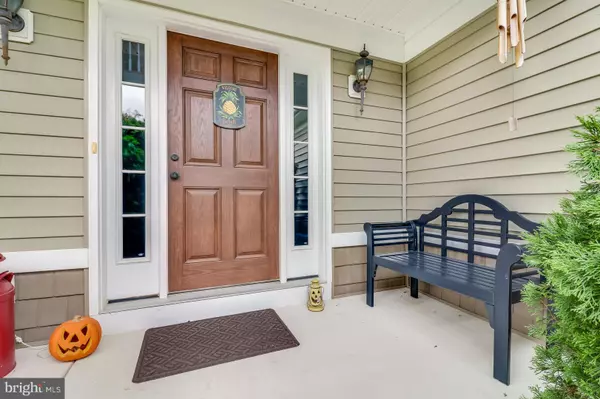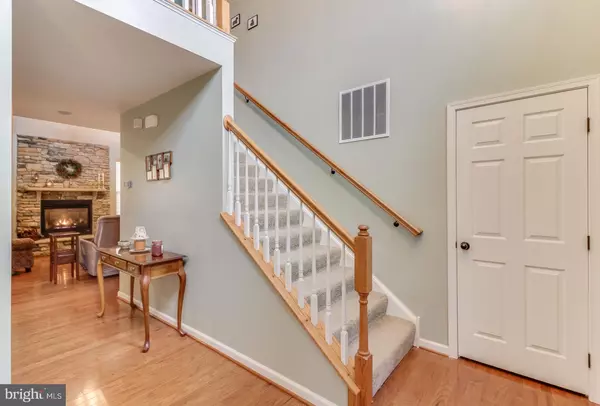For more information regarding the value of a property, please contact us for a free consultation.
23651 HERRING REACH CT Lewes, DE 19958
Want to know what your home might be worth? Contact us for a FREE valuation!

Our team is ready to help you sell your home for the highest possible price ASAP
Key Details
Sold Price $405,000
Property Type Single Family Home
Sub Type Detached
Listing Status Sold
Purchase Type For Sale
Square Footage 3,754 sqft
Price per Sqft $107
Subdivision Bay Pointe
MLS Listing ID DESU100010
Sold Date 04/23/19
Style Colonial
Bedrooms 3
Full Baths 3
Half Baths 1
HOA Fees $148/qua
HOA Y/N Y
Abv Grd Liv Area 1,935
Originating Board BRIGHT
Year Built 2009
Annual Tax Amount $1,223
Tax Year 2018
Lot Size 0.280 Acres
Acres 0.28
Property Description
Impeccable home awaits you in the amenity rich waterfront community of Bay Pointe. 23651 Herring Reach Ct, Lewes has been lovingly maintained and offers unique details that will WOW you as soon as you enter; adorned with crown moulding, recessed lighting, hardwood flooring, custom blinds, vaulted ceilings, open and bright floor plan. The Main Living Level boosts a Formal Dining Room (currently used as a Sitting Room), Powder Room, Great Room with vaulted ceilings, custom blinds, stacked stone Gas Fireplace; overlooking the Great Room is the Kitchen with gas cooking, pantry, recessed lighting, 42" maple cabinets, and breakfast bar; the Morning Room has custom blinds, overlooks the private backyard with French doors leading to the deck; a 1st floor master with large walk in closet and master bath with double vanity, ceramic tiled shower with bench; as we round out the 1st floor find the laundry area equipped with additional storage shelving and access to the garage. The 2nd floor loft overlooks the Great Room; in addition there are 2 additional bedrooms and full bath found on the 2nd living level. The fully finished basement offers a variety of uses based on your needs and desires. A full bath, eating area with small fridge and pantry, a large area to be used however you wish (currently used as a sitting/bedroom area), custom built display windows are awaiting the hobbyist or collector to display their proudest possessions. A separate hobby/workshop completes the basement floor plan. The home also has a new Trane Heat Pump! Outside, the grounds are thoughtfully landscaped, kept lush by an irrigation system with separate well, fenced rear yard with 4ft vinyl fencing and arbor backs to community open space. If that is not enough the community provides lawn maintenance, pool clubhouse, gazebo, water access, dock for fishing, crabbing, and kayaking, as well as storage yard for your boats/RV's--free! The possibilities will excite you! Tour this home and be amazed by what is has to offer! Seller has Delaware Real Estate License
Location
State DE
County Sussex
Area Indian River Hundred (31008)
Zoning A
Rooms
Other Rooms Primary Bedroom, Sitting Room, Bedroom 2, Bedroom 3, Kitchen, Family Room, Breakfast Room, Great Room, Laundry, Loft, Hobby Room
Basement Full, Fully Finished, Sump Pump, Workshop
Main Level Bedrooms 1
Interior
Interior Features Ceiling Fan(s), Crown Moldings, Dining Area, Entry Level Bedroom, Floor Plan - Open, Kitchen - Eat-In, Primary Bath(s), Pantry, Recessed Lighting, Walk-in Closet(s), Wood Floors, Carpet
Heating Heat Pump(s)
Cooling Central A/C
Fireplaces Number 1
Fireplaces Type Gas/Propane
Equipment Built-In Microwave, Dishwasher, Oven/Range - Gas, Refrigerator, Washer/Dryer Hookups Only
Fireplace Y
Appliance Built-In Microwave, Dishwasher, Oven/Range - Gas, Refrigerator, Washer/Dryer Hookups Only
Heat Source Electric
Laundry Main Floor
Exterior
Exterior Feature Deck(s)
Parking Features Garage - Front Entry, Garage Door Opener, Inside Access
Garage Spaces 2.0
Fence Partially, Rear, Vinyl
Amenities Available Swimming Pool, Pier/Dock, Community Center
Water Access N
Accessibility None
Porch Deck(s)
Attached Garage 2
Total Parking Spaces 2
Garage Y
Building
Story 1.5
Sewer Public Sewer
Water Public
Architectural Style Colonial
Level or Stories 1.5
Additional Building Above Grade, Below Grade
New Construction N
Schools
School District Cape Henlopen
Others
HOA Fee Include Common Area Maintenance,Lawn Maintenance
Senior Community No
Tax ID 234-18.00-672.00
Ownership Fee Simple
SqFt Source Estimated
Security Features Security System
Acceptable Financing Cash, Conventional, VA, FHA
Horse Property N
Listing Terms Cash, Conventional, VA, FHA
Financing Cash,Conventional,VA,FHA
Special Listing Condition Standard
Read Less

Bought with Robin Bunting • JOE MAGGIO REALTY



