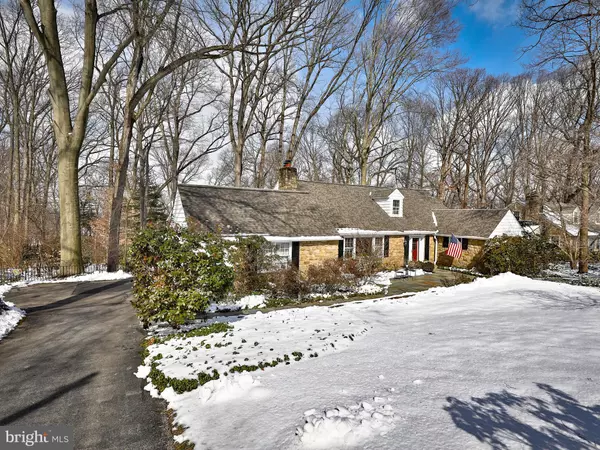For more information regarding the value of a property, please contact us for a free consultation.
544 BRIDLE RD Glenside, PA 19038
Want to know what your home might be worth? Contact us for a FREE valuation!

Our team is ready to help you sell your home for the highest possible price ASAP
Key Details
Sold Price $435,900
Property Type Single Family Home
Sub Type Detached
Listing Status Sold
Purchase Type For Sale
Square Footage 3,075 sqft
Price per Sqft $141
Subdivision Custis Woods
MLS Listing ID PAMC552566
Sold Date 04/19/19
Style Cape Cod
Bedrooms 4
Full Baths 2
Half Baths 1
HOA Y/N N
Abv Grd Liv Area 3,075
Originating Board BRIGHT
Year Built 1951
Annual Tax Amount $12,724
Tax Year 2020
Lot Size 0.445 Acres
Acres 0.45
Property Description
Now's your chance to own a charming Cape Cod in the desirable Custis Woods neighborhood in Glenside! Nestled on a quiet street, this spacious and sunny 4 bedroom, 2.5 bath home boasts over 3,000 square feet of livable space. The flagstone patio leads to the center hall foyer entry with coat closet that showcases the gorgeous hardwood floors found throughout the first floor. To your left, you ll note the generous living room with an expansive picture window with a stunning wood burning fireplace as the room s focal point. Pass through to the formal dining room with bow window situated off of the tastefully updated eat in kitchen with a crisp white GE appliance suite. Ivory KraftMaid maple cabinets with a cocoa glaze highlight the custom tiled backsplash and the granite countertops. On the other side of the dining room sits the more recently added family room with paneled walls, carpet, an exposed stone wall, vaulted ceilings, surround sound, and a Lopi free-standing gas stove for maximum relaxation. The addition also includes a laundry nook, a powder room, and an exterior exit. Completing the first floor are a large bedroom with a wall of closets, including a cedar closet, a second bedroom / office and a fully renovated bathroom in the center. Head upstairs to two more spacious bedrooms, one complete with a walk-in closet and extra storage and another with a bonus space perfect for sitting and reading or a dressing area. A delightfully retro original bathroom, still in amazing shape, is centered between them. Downstairs, the partially finished basement allows for a workout space or playroom, another laundry room, a workshop, and ample storage space. The two car garage with additional driveway parking also adds to your ease of living. If you d like to take your morning coffee outside or do a bit of entertaining, walk out of the kitchen to the screened in deck overlooking the back yard with custom landscaping. Custis Woods-Twickenham is a fantastic location just under a mile from the Glenside SEPTA regional rail train station with 3 different lines to Center City, including the airport line, and easy access to major highways. It s also perfectly situated to enjoy Keswick Village and the shops and restaurants of Chestnut Hill but you ll still love the friendly neighborhood with its own sense of community. Annual neighborhood events include a hayride, an ice cream social, a community-wide yard sale, and summers spent at the Conklin and Glenside community pools. This immaculately maintained house situated on nearly a half-acre is just waiting to be your home!
Location
State PA
County Montgomery
Area Cheltenham Twp (10631)
Zoning R4
Rooms
Other Rooms Living Room, Dining Room, Bedroom 2, Bedroom 3, Bedroom 4, Kitchen, Family Room, Foyer, Bedroom 1, Full Bath, Half Bath
Basement Partial
Main Level Bedrooms 2
Interior
Interior Features Carpet, Cedar Closet(s), Dining Area, Entry Level Bedroom, Formal/Separate Dining Room, Kitchen - Eat-In, Pantry, Upgraded Countertops, Walk-in Closet(s), Wood Floors
Hot Water Natural Gas
Heating Central, Wood Burn Stove
Cooling Central A/C
Flooring Hardwood, Carpet, Tile/Brick
Fireplaces Number 2
Fireplaces Type Brick, Mantel(s), Stone, Gas/Propane
Equipment Built-In Microwave, Dishwasher, Disposal, Dryer, Extra Refrigerator/Freezer, Oven/Range - Gas, Refrigerator, Washer
Furnishings No
Fireplace Y
Window Features Replacement
Appliance Built-In Microwave, Dishwasher, Disposal, Dryer, Extra Refrigerator/Freezer, Oven/Range - Gas, Refrigerator, Washer
Heat Source Natural Gas
Laundry Main Floor
Exterior
Exterior Feature Enclosed, Screened, Deck(s), Patio(s)
Parking Features Garage Door Opener, Built In
Garage Spaces 4.0
Utilities Available Cable TV Available, DSL Available, Electric Available, Natural Gas Available, Phone Available, Sewer Available, Water Available
Water Access N
Roof Type Pitched,Shingle
Accessibility 32\"+ wide Doors, Level Entry - Main
Porch Enclosed, Screened, Deck(s), Patio(s)
Attached Garage 2
Total Parking Spaces 4
Garage Y
Building
Lot Description Front Yard, Landscaping, Rear Yard, SideYard(s), Sloping
Story 2
Sewer Public Sewer
Water Public
Architectural Style Cape Cod
Level or Stories 2
Additional Building Above Grade, Below Grade
Structure Type Dry Wall,Brick,Paneled Walls
New Construction N
Schools
Elementary Schools Glenside
Middle Schools Cedarbrook
High Schools Cheltenham
School District Cheltenham
Others
Senior Community No
Tax ID 31-00-03196-004
Ownership Fee Simple
SqFt Source Assessor
Security Features Electric Alarm
Acceptable Financing Cash, Conventional, FHA, VA
Horse Property N
Listing Terms Cash, Conventional, FHA, VA
Financing Cash,Conventional,FHA,VA
Special Listing Condition Standard
Read Less

Bought with Angela McCracken • Weichert Realtors
GET MORE INFORMATION




