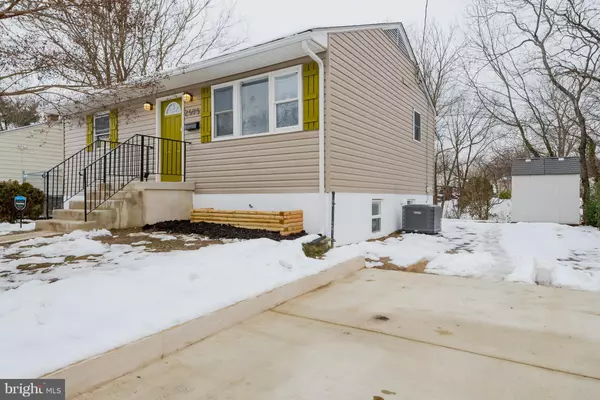For more information regarding the value of a property, please contact us for a free consultation.
2505 LAKEHURST AVE District Heights, MD 20747
Want to know what your home might be worth? Contact us for a FREE valuation!

Our team is ready to help you sell your home for the highest possible price ASAP
Key Details
Sold Price $275,000
Property Type Single Family Home
Sub Type Detached
Listing Status Sold
Purchase Type For Sale
Square Footage 1,550 sqft
Price per Sqft $177
Subdivision North Forestville
MLS Listing ID MDPG376328
Sold Date 03/29/19
Style Ranch/Rambler,Raised Ranch/Rambler
Bedrooms 4
Full Baths 2
HOA Y/N N
Abv Grd Liv Area 775
Originating Board BRIGHT
Year Built 1954
Annual Tax Amount $2,668
Tax Year 2018
Lot Size 6,350 Sqft
Acres 0.15
Property Description
Welcome home! This newly renovated single family home features, crown molding, custom kitchen cabinets, fresh paint, hardwood floors, and carpet throughout. A fully finished basement and custom spa-inspired tile bathrooms. Entertain in the kitchen with stainless steel appliances, modern lighting, granite counters, and island while guest easily flow between the formal living room and family room. Fully fenced in large yard and no more looking for parking spaces, with your own paved driveway that fits up to two cars! Did I say welcome home?
Location
State MD
County Prince Georges
Zoning R55
Rooms
Other Rooms Living Room, Kitchen, Family Room, Laundry
Basement Connecting Stairway, Daylight, Full, Full, Fully Finished, Heated, Improved, Interior Access, Windows
Main Level Bedrooms 2
Interior
Interior Features Attic, Breakfast Area, Carpet, Combination Kitchen/Dining, Crown Moldings, Entry Level Bedroom, Kitchen - Eat-In, Kitchen - Gourmet, Kitchen - Island, Kitchen - Table Space, Upgraded Countertops
Hot Water Natural Gas
Heating Central
Cooling Central A/C
Flooring Carpet, Ceramic Tile, Hardwood
Equipment Built-In Microwave, Dishwasher, Disposal, Dryer - Front Loading, Dual Flush Toilets, Microwave, Oven - Single, Refrigerator, Stainless Steel Appliances, Stove, Washer - Front Loading, Washer/Dryer Stacked, Water Heater
Fireplace N
Appliance Built-In Microwave, Dishwasher, Disposal, Dryer - Front Loading, Dual Flush Toilets, Microwave, Oven - Single, Refrigerator, Stainless Steel Appliances, Stove, Washer - Front Loading, Washer/Dryer Stacked, Water Heater
Heat Source Natural Gas
Laundry Basement, Dryer In Unit, Washer In Unit
Exterior
Water Access N
Roof Type Asphalt
Accessibility None
Garage N
Building
Story 2
Sewer Public Sewer
Water Public
Architectural Style Ranch/Rambler, Raised Ranch/Rambler
Level or Stories 2
Additional Building Above Grade, Below Grade
Structure Type Dry Wall
New Construction N
Schools
Elementary Schools Longfields
Middle Schools Walker Mill
High Schools Dr. Henry A. Wise, Jr.
School District Prince George'S County Public Schools
Others
Senior Community No
Tax ID 17060477646
Ownership Fee Simple
SqFt Source Estimated
Acceptable Financing FHA, Cash, Conventional, Bank Portfolio, Private, USDA, VA, State GI Loan
Horse Property N
Listing Terms FHA, Cash, Conventional, Bank Portfolio, Private, USDA, VA, State GI Loan
Financing FHA,Cash,Conventional,Bank Portfolio,Private,USDA,VA,State GI Loan
Special Listing Condition Standard
Read Less

Bought with LaShawn T Deal • Exit Landmark Realty
GET MORE INFORMATION




