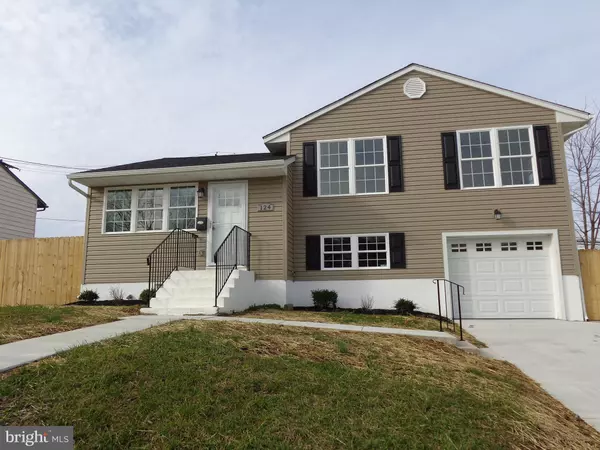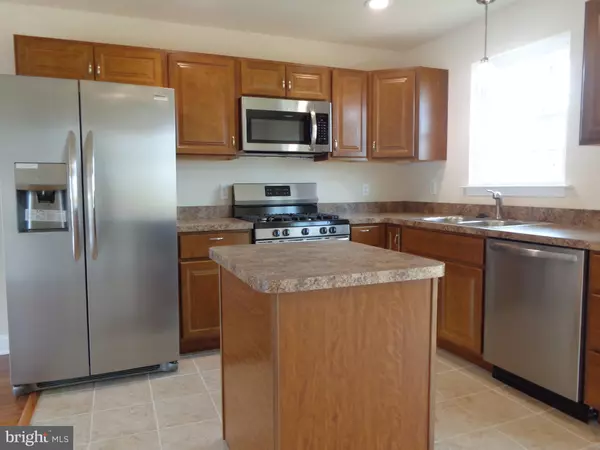For more information regarding the value of a property, please contact us for a free consultation.
124 KARLYN DR New Castle, DE 19720
Want to know what your home might be worth? Contact us for a FREE valuation!

Our team is ready to help you sell your home for the highest possible price ASAP
Key Details
Sold Price $209,900
Property Type Single Family Home
Sub Type Detached
Listing Status Sold
Purchase Type For Sale
Square Footage 1,538 sqft
Price per Sqft $136
Subdivision Overview Gardens
MLS Listing ID DENC316312
Sold Date 04/22/19
Style Bi-level
Bedrooms 3
Full Baths 1
Half Baths 1
HOA Y/N N
Abv Grd Liv Area 1,025
Originating Board BRIGHT
Year Built 1956
Tax Year 2017
Lot Size 6,970 Sqft
Acres 0.16
Property Description
Beautifully restored and renovated bi-level single family home located in close proximity to Route 13 and I-495 making commuting a breeze. This home features beautifully restored hardwood floors on the main level, open floor plan, new windows, new HVAC system, new vinyl siding, and a new roof. The upgrades are too numerous to name them all. The kitchen features wood cabinetry, center island for added workspace and storage, and stainless steel appliances. The backyard is fenced with a new permitted deck. The upper level offers three bedrooms and a shared full bath complete with double vanities. The lower level offers a finished area complete with a powder room, exterior access, and enclosed laundry facilities complete with included washer and dryer. Ample off street parking is available with the one car attached garage and double driveway. This home is offered by NCC NSP program. Retention agreement and income restrictions apply. Call for details.
Location
State DE
County New Castle
Area New Castle/Red Lion/Del.City (30904)
Zoning NC6.5
Rooms
Other Rooms Living Room, Kitchen, Family Room
Basement Unfinished
Interior
Interior Features Kitchen - Eat-In, Wood Floors
Heating Forced Air
Cooling Central A/C
Equipment Built-In Range, Built-In Microwave, Disposal, Dishwasher, Energy Efficient Appliances, ENERGY STAR Refrigerator, Oven - Self Cleaning, Stainless Steel Appliances, Water Heater
Fireplace N
Window Features Energy Efficient
Appliance Built-In Range, Built-In Microwave, Disposal, Dishwasher, Energy Efficient Appliances, ENERGY STAR Refrigerator, Oven - Self Cleaning, Stainless Steel Appliances, Water Heater
Heat Source Natural Gas
Laundry Lower Floor
Exterior
Parking Features Garage - Front Entry
Garage Spaces 1.0
Fence Wood
Water Access N
Roof Type Architectural Shingle
Accessibility None
Attached Garage 1
Total Parking Spaces 1
Garage Y
Building
Story 2.5
Sewer Private Sewer
Water Public
Architectural Style Bi-level
Level or Stories 2.5
Additional Building Above Grade, Below Grade
New Construction N
Schools
High Schools William Penn
School District Colonial
Others
Senior Community No
Tax ID 10-005.30-130
Ownership Fee Simple
SqFt Source Assessor
Acceptable Financing FHA, Conventional, Cash, FHA 203(b), VA
Listing Terms FHA, Conventional, Cash, FHA 203(b), VA
Financing FHA,Conventional,Cash,FHA 203(b),VA
Special Listing Condition Standard
Read Less

Bought with Natalia Khingelova • RE/MAX Edge
GET MORE INFORMATION




