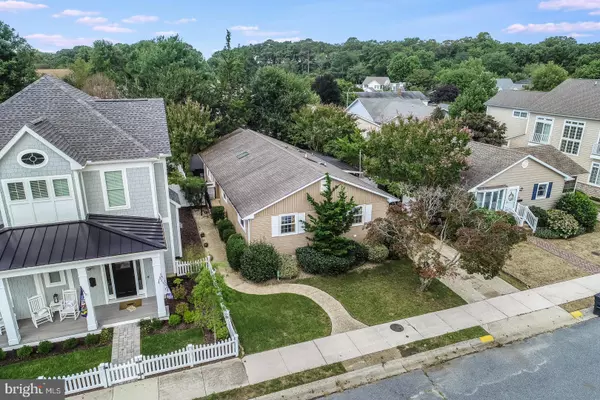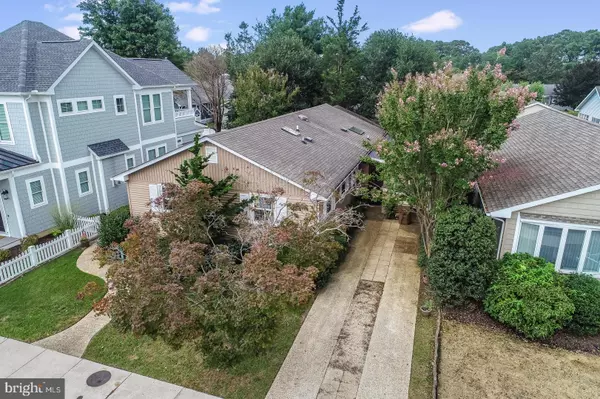For more information regarding the value of a property, please contact us for a free consultation.
308 LAUREL ST Rehoboth Beach, DE 19971
Want to know what your home might be worth? Contact us for a FREE valuation!

Our team is ready to help you sell your home for the highest possible price ASAP
Key Details
Sold Price $775,000
Property Type Single Family Home
Sub Type Detached
Listing Status Sold
Purchase Type For Sale
Square Footage 2,352 sqft
Price per Sqft $329
Subdivision Country Club Estates
MLS Listing ID 1004581290
Sold Date 04/19/19
Style Ranch/Rambler,Traditional
Bedrooms 6
Full Baths 3
HOA Y/N Y
Abv Grd Liv Area 1,568
Originating Board BRIGHT
Year Built 1974
Annual Tax Amount $1,231
Tax Year 2018
Lot Size 5,000 Sqft
Acres 0.11
Lot Dimensions 50x100
Property Description
Secure Your Investment! Solidly Built Year Round Home with Basement, In-Town Rehoboth Beach! Never rented, 308 Laurel Street boasts a total of 6 bedrooms (2 in basement), 3 full bathrooms, a country kitchen, dining area, inviting living room, and relaxing sun room that leads to a private patio area with gardens around back. A huge bonus is the partially finished full basement with family room and space to expand. This exceptionally maintained ranch style home is just 4 blocks to the ocean and is located on a quiet sidewalk-lined street with little through traffic in Country Club Estates. Sparkling clean and traditionally charming, this home is ready for the next buyer to personalize the already inviting vibe. Excellent condition with maintenance contracts in place for the major mechanical components. New in the last five years: upgraded flashing around all 3 skylights, new refrigerator, new disposal, new furnace and heat pump, new attic fan, new 50 gallon electric hot water heater, new humidifier, and new tile/carpet in basement bathroom. Prepare to park your car and walk everywhere. Estimated rental income: $3000-$3200 week; in season. Rental income is based on the 2 bedrooms in basement, which are currently grandfathered; basement rooms would require full windows/with wells dug out. Main Floor: Living Room, Huge Sun Room, Country Kitchen, Living Room, Dining Area, 3 Bedrooms and Master Bedroom with Private Bath. Basement: Family Room, 2 Bedrooms, Full Bath, Workshop, and space for extra rooms.
Location
State DE
County Sussex
Area Lewes Rehoboth Hundred (31009)
Zoning Q
Direction South
Rooms
Other Rooms Living Room, Dining Room, Kitchen, Family Room, Sun/Florida Room
Basement Full, Heated, Outside Entrance, Partially Finished, Shelving, Space For Rooms, Sump Pump, Windows, Workshop
Main Level Bedrooms 4
Interior
Interior Features Attic/House Fan, Attic, Breakfast Area, Carpet, Dining Area, Entry Level Bedroom, Family Room Off Kitchen, Floor Plan - Traditional, Primary Bath(s)
Hot Water Electric
Heating Heat Pump(s), Central
Cooling Central A/C, Heat Pump(s)
Flooring Hardwood, Partially Carpeted, Vinyl
Equipment Dishwasher, Disposal, Dryer - Electric, Oven/Range - Electric, Refrigerator, Washer, Water Heater
Fireplace N
Window Features Screens,Skylights
Appliance Dishwasher, Disposal, Dryer - Electric, Oven/Range - Electric, Refrigerator, Washer, Water Heater
Heat Source Electric
Laundry Basement
Exterior
Exterior Feature Enclosed, Patio(s)
Fence Rear, Privacy, Wood
Utilities Available Cable TV, Phone Available
Water Access N
Roof Type Architectural Shingle
Street Surface Paved
Accessibility Accessible Switches/Outlets
Porch Enclosed, Patio(s)
Road Frontage City/County
Garage N
Building
Lot Description Landscaping, Secluded
Story 2
Foundation Block
Sewer Public Sewer
Water Public
Architectural Style Ranch/Rambler, Traditional
Level or Stories 2
Additional Building Above Grade, Below Grade
Structure Type Paneled Walls,Dry Wall,Block Walls
New Construction N
Schools
High Schools Cape Henlopen
School District Cape Henlopen
Others
Senior Community No
Tax ID 334-14.17-267.00
Ownership Fee Simple
SqFt Source Estimated
Security Features Security System
Acceptable Financing Cash, Conventional
Horse Property N
Listing Terms Cash, Conventional
Financing Cash,Conventional
Special Listing Condition Standard
Read Less

Bought with Andy MEDDICK • Keller Williams Realty
GET MORE INFORMATION




