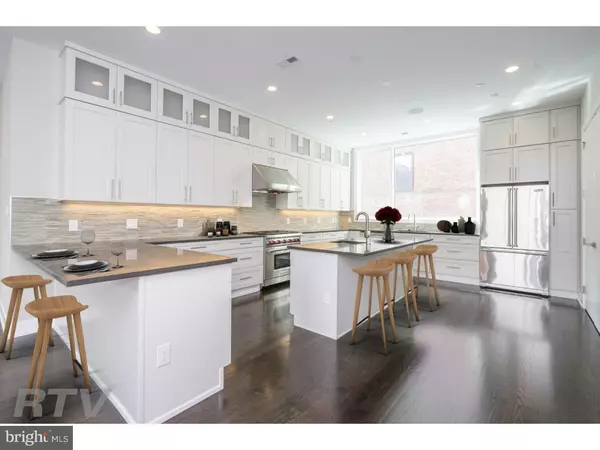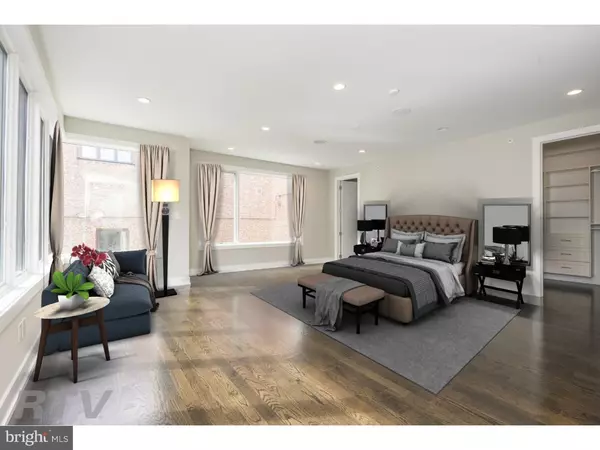For more information regarding the value of a property, please contact us for a free consultation.
218 S 3RD ST Philadelphia, PA 19106
Want to know what your home might be worth? Contact us for a FREE valuation!

Our team is ready to help you sell your home for the highest possible price ASAP
Key Details
Sold Price $2,200,000
Property Type Townhouse
Sub Type Interior Row/Townhouse
Listing Status Sold
Purchase Type For Sale
Square Footage 5,500 sqft
Price per Sqft $400
Subdivision Society Hill
MLS Listing ID PAPH362946
Sold Date 03/28/19
Style Contemporary
Bedrooms 3
Full Baths 4
Half Baths 2
HOA Fees $200/mo
HOA Y/N Y
Abv Grd Liv Area 5,500
Originating Board TREND
Year Built 2018
Tax Year 2018
Lot Size 6,994 Sqft
Acres 0.16
Lot Dimensions 20X102
Property Description
Considered one of Philadelphia's most elite residences, The Estates on 3rd has been years in the making. Nestled in Society Hill, this new construction, gated development blends sleek elegance with modern convenience, offering three bedrooms, four full bathrooms and two powder rooms, two-car garage parking, and top-of-the-line finishes throughout the 5,500 sf extra-wide home. The first floor provides inside access to the garage, and features a large den / living area that can easily be converted to a fourth bedroom. Also on this floor is a full bath, large laundry room and generous coat closet, as well as access to a private yard. On the main floor (2nd story) the expansive open living space features 20' ceilings, built-in surround-sound system, and a stunning two-story gas fireplace. The gourmet kitchen boasts custom-built cabinetry, bar seating, stone counters, stainless steel appliances including a 6-burner Wolf range and hood, large storage pantry, and features both cove and under-cabinet accent lighting, along with a custom tile backsplash. The floor also includes a powder room for you comfort and convenience. Upstairs, a sumptuous master retreat awaits, with his & her walk-in closets, convenient wet bar, and a spa-like master bath with over-sized, multi-head shower, free-standing soaking tub, radiant heated floors and custom vanity. The fourth floor provides two additional bedrooms, both with ensuite bathrooms and walk-in closets, an additional laundry room and access to the large wrap-around deck. The Trex decking is made to support a hottub, allowing for the creation of a true oasis. The fully finished basement provides even more living space, with an oversized game room, wet bar and powder room. The elevator provides for easy access to all levels. Additional features include three-zone HVAC, security system with two keypads, video intercom systems, and a Control4 home automation system to control lights, music and security with the touch of a keypad. Just a block away from Buddakan and Zahav, some of the city's hottest restaurants, and within walking distance of Washington Square Park and the Spruce Street Harbor Park, the very best of the city is at your fingertips. 10-year tax abatement approved. Schedule your showing of 218 S. 3rd Street today, so you can call one of these four stunning properties your new home! Please check OPA for 2019 taxes due to possible citywide reassessment.
Location
State PA
County Philadelphia
Area 19106 (19106)
Zoning RSA5
Direction East
Rooms
Other Rooms Living Room, Dining Room, Primary Bedroom, Bedroom 2, Kitchen, Game Room, Family Room, Bedroom 1, Laundry, Full Bath, Half Bath
Basement Full, Drainage System, Fully Finished
Interior
Interior Features Primary Bath(s), Kitchen - Island, Butlers Pantry, Sprinkler System, Elevator, Wet/Dry Bar, Intercom, Stall Shower, Breakfast Area
Hot Water Natural Gas
Heating Forced Air, Zoned, Energy Star Heating System, Programmable Thermostat
Cooling Central A/C
Flooring Wood
Fireplaces Number 1
Fireplaces Type Gas/Propane
Equipment Built-In Range, Oven - Self Cleaning, Commercial Range, Dishwasher, Refrigerator, Disposal, Energy Efficient Appliances, Built-In Microwave
Fireplace Y
Window Features Energy Efficient
Appliance Built-In Range, Oven - Self Cleaning, Commercial Range, Dishwasher, Refrigerator, Disposal, Energy Efficient Appliances, Built-In Microwave
Heat Source Natural Gas
Laundry Upper Floor, Main Floor
Exterior
Exterior Feature Deck(s), Patio(s), Balcony
Parking Features Inside Access, Garage Door Opener
Garage Spaces 2.0
Utilities Available Cable TV
Water Access N
View City
Roof Type Flat
Accessibility None
Porch Deck(s), Patio(s), Balcony
Attached Garage 2
Total Parking Spaces 2
Garage Y
Building
Lot Description Rear Yard
Story 3+
Foundation Concrete Perimeter
Sewer Public Sewer
Water Public
Architectural Style Contemporary
Level or Stories 3+
Additional Building Above Grade
Structure Type 9'+ Ceilings
New Construction Y
Schools
School District The School District Of Philadelphia
Others
Pets Allowed Y
HOA Fee Include Common Area Maintenance,Snow Removal,Insurance
Senior Community No
Tax ID 051062085
Ownership Fee Simple
SqFt Source Assessor
Security Features Security System
Acceptable Financing Conventional
Listing Terms Conventional
Financing Conventional
Special Listing Condition Standard
Pets Allowed Case by Case Basis
Read Less

Bought with Noah S Ostroff • KW Philly
GET MORE INFORMATION




