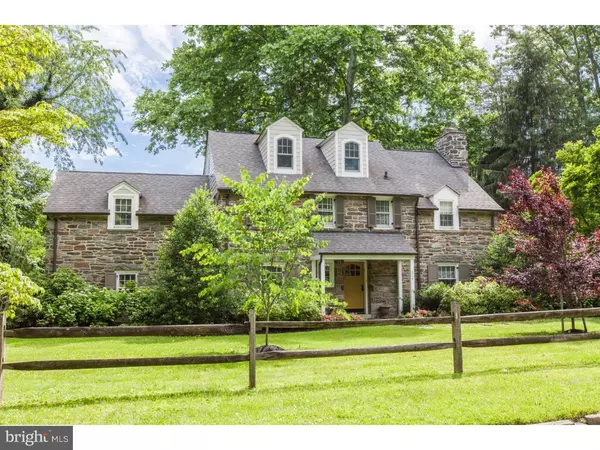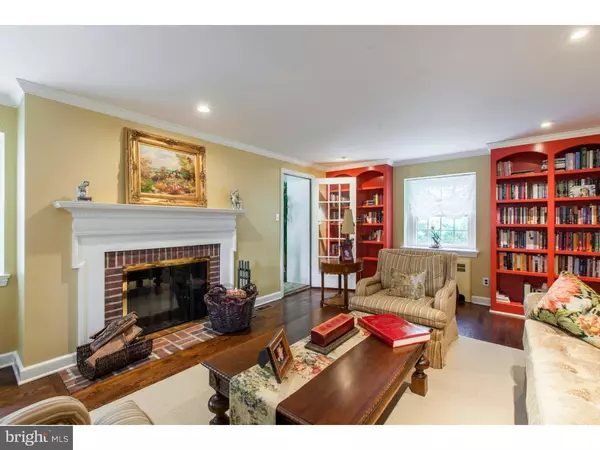For more information regarding the value of a property, please contact us for a free consultation.
614 WOODLEAVE RD Bryn Mawr, PA 19010
Want to know what your home might be worth? Contact us for a FREE valuation!

Our team is ready to help you sell your home for the highest possible price ASAP
Key Details
Sold Price $1,200,000
Property Type Single Family Home
Sub Type Detached
Listing Status Sold
Purchase Type For Sale
Square Footage 4,415 sqft
Price per Sqft $271
Subdivision Bryn Mawr
MLS Listing ID 1004212502
Sold Date 04/05/19
Style Colonial
Bedrooms 4
Full Baths 4
Half Baths 2
HOA Y/N N
Abv Grd Liv Area 4,415
Originating Board TREND
Year Built 1940
Annual Tax Amount $18,751
Tax Year 2018
Lot Size 0.445 Acres
Acres 0.45
Lot Dimensions 115
Property Description
Magnificent and totally renovated stone colonial on a beautiful street in Bryn Mawr. This special home features 4 bedrooms, 4.1 baths, over 4400 square feet on almost half an acre of flat professionally landscaped property with specimen plantings. You must see this home to see all the thoughtfulness and expense that went into putting so many exquisite updates to this home. There are hickory floors in many rooms on the first floor and all rooms on the second floor. The kitchen is truly amazing and is the focal point for cooking and entertaining. There is aa Gaggenau cooktop- 4 burners and steamer, SubZero glass refrigerator, Wolf double ovens, Miele dishwasher, solid walnut island, soapstone countertops, handmade subway tile backsplash, glass cabinetry, deep soapstone sink, professional hood with lighting, Butler's Pantry with SubZero wine refrigerator and ice cube maker. There are also walnut surfaces in the office attached to the kitchen. The beamed Family Room is open to the kitchen/breakfast room and makes spending time there warm and comfortable. There is a wide staircase with exposed stone that leads to the basement (there is also an additional staircase to the basement ) which has room for a playroom, additional rooms plus storage. The space is flexible and can be used in many ways. On the first floor there is also a Sunroom which has engineered hardwood flooring and an outside door to a patio, an Office with a built-in desk, Powder Room with beautiful fixtures and a formal Living Room and Dining Room. On the second floor is the Master Bedroom with a walk-in closet ,Master Bathroom with free standing English tub, Carrera marble. The additional bathrooms have all been updated with high end fixtures. In addition to all these renovations this home has newer electric, plumbing, HVAC, a 2 car garage, outside patio space with a trellis and many newer Marvin windows. This home is a must see gem!!!
Location
State PA
County Montgomery
Area Lower Merion Twp (10640)
Zoning R2
Rooms
Other Rooms Living Room, Dining Room, Primary Bedroom, Bedroom 2, Bedroom 3, Kitchen, Family Room, Bedroom 1, Sun/Florida Room, Mud Room, Other, Office
Basement Full, Fully Finished
Interior
Interior Features Primary Bath(s), Ceiling Fan(s), Stall Shower, Dining Area
Hot Water Natural Gas
Heating Hot Water
Cooling Central A/C
Flooring Wood
Fireplaces Number 1
Fireplaces Type Brick
Fireplace Y
Window Features Bay/Bow,Energy Efficient
Heat Source Natural Gas
Laundry Upper Floor
Exterior
Exterior Feature Patio(s)
Parking Features Additional Storage Area, Garage Door Opener, Oversized, Garage - Front Entry
Garage Spaces 5.0
Utilities Available Cable TV
Water Access N
Roof Type Pitched,Shingle
Accessibility None
Porch Patio(s)
Total Parking Spaces 5
Garage Y
Building
Lot Description Level, Front Yard, Rear Yard
Story 3+
Sewer Public Sewer
Water Public
Architectural Style Colonial
Level or Stories 3+
Additional Building Above Grade
Structure Type Cathedral Ceilings,9'+ Ceilings
New Construction N
Schools
Elementary Schools Gladwyne
Middle Schools Welsh Valley
High Schools Harriton Senior
School District Lower Merion
Others
Senior Community No
Tax ID 40-00-67284-005
Ownership Fee Simple
SqFt Source Assessor
Security Features Security System
Special Listing Condition Standard
Read Less

Bought with Gail Kardon • BHHS Fox & Roach-Haverford
GET MORE INFORMATION




