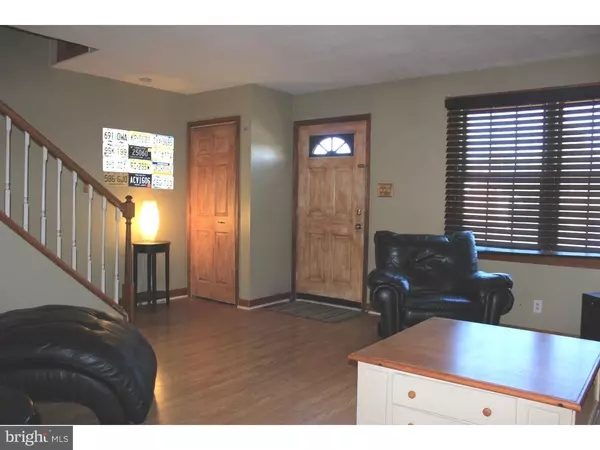For more information regarding the value of a property, please contact us for a free consultation.
804 TREMONT ST New Castle, DE 19720
Want to know what your home might be worth? Contact us for a FREE valuation!

Our team is ready to help you sell your home for the highest possible price ASAP
Key Details
Sold Price $169,000
Property Type Townhouse
Sub Type End of Row/Townhouse
Listing Status Sold
Purchase Type For Sale
Square Footage 1,275 sqft
Price per Sqft $132
Subdivision Old New Castle
MLS Listing ID DENC101368
Sold Date 04/15/19
Style Other
Bedrooms 3
Full Baths 1
Half Baths 1
HOA Y/N N
Abv Grd Liv Area 1,275
Originating Board TREND
Year Built 1975
Annual Tax Amount $1,733
Tax Year 2017
Lot Size 3,920 Sqft
Acres 0.09
Lot Dimensions 40X114
Property Description
Great First Time Home!! Why pay rent, when you can own?? This 3 Bedroom 1 and a half bath end unit townhome is a great option for getting out of apartment life. Open floor plan on the main level with hardwood floors, recessed lighting, kitchen island with eat in space, upgraded blinds and matching blk appliances. Upstairs there are 3 bedrooms and a hall bath. This level has all new flooring, ceiling fans, upgraded blinds and lighting. The basement has a half bath and has started to be finished. With some effort to complete this level could be additional living space and potentially another bedroom. One of the great things about this home is the rear yard, being the end unit allows for a bigger rear yard and also an enormous deck. It is also fenced in with new fencing to provide privacy and convenience. The home is close to the historic district and the riverfront. Within walking distance to Portofino, Jessup's and Nora Lees. Reach out for more information or to set up a tour!!!
Location
State DE
County New Castle
Area New Castle/Red Lion/Del.City (30904)
Zoning 21R-3
Rooms
Other Rooms Living Room, Dining Room, Primary Bedroom, Bedroom 2, Kitchen, Bedroom 1
Basement Full, Unfinished
Interior
Interior Features Kitchen - Eat-In
Hot Water Electric, Other
Heating Forced Air
Cooling Central A/C
Flooring Wood
Fireplace N
Heat Source Natural Gas
Laundry Basement
Exterior
Water Access N
Accessibility None
Garage N
Building
Lot Description Corner
Story 1
Sewer Public Sewer
Water Public
Architectural Style Other
Level or Stories 1
Additional Building Above Grade
New Construction N
Schools
School District Colonial
Others
Senior Community No
Tax ID 21-014.00-326
Ownership Fee Simple
SqFt Source Assessor
Acceptable Financing Conventional, FHA 203(b)
Listing Terms Conventional, FHA 203(b)
Financing Conventional,FHA 203(b)
Special Listing Condition Standard
Read Less

Bought with Gloria Alderman • BHHS Fox & Roach-Christiana



