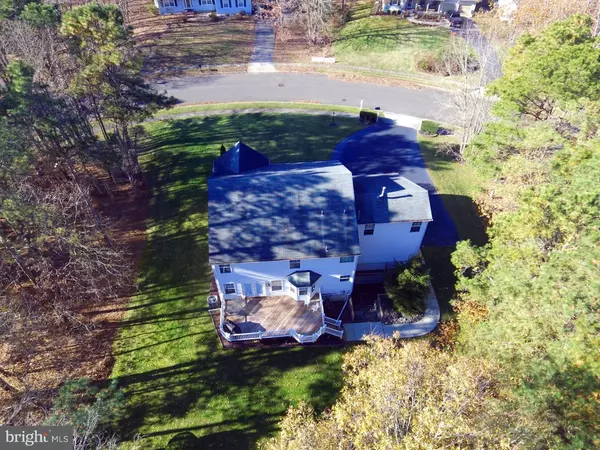For more information regarding the value of a property, please contact us for a free consultation.
155 LACEY RAE DR Franklinville, NJ 08322
Want to know what your home might be worth? Contact us for a FREE valuation!

Our team is ready to help you sell your home for the highest possible price ASAP
Key Details
Sold Price $300,000
Property Type Single Family Home
Sub Type Detached
Listing Status Sold
Purchase Type For Sale
Square Footage 2,624 sqft
Price per Sqft $114
Subdivision Country Woods
MLS Listing ID NJGL118432
Sold Date 04/05/19
Style Colonial
Bedrooms 4
Full Baths 2
HOA Y/N N
Abv Grd Liv Area 2,624
Originating Board TREND
Year Built 1997
Annual Tax Amount $9,518
Tax Year 2018
Lot Size 0.690 Acres
Acres 0.69
Lot Dimensions .69
Property Description
Beautiful, well maintained 4 bedroom, 2.5 bath colonial home in Franklin Twp. This home has everything you could ask for. A full basement with poured concrete walls, high ceilings and full walk-out to back yard with a space for a work shop. A lovely, covered front porch is the perfect place to relax. The recently painted back deck is an entertainers or BBQ loves dream. The 2 car garage with newer quiet close doors has plenty of storage space and enters into the laundry room for easy clean up. The first floor of this home has an open concept floor plan. Soaring ceilings and stately pillars greet you upon your front door ceramic floor entrance. The large dining room and formal living space (or den/office) flank the impressive entry way. A half bath and coat closet are ideally placed for guests. The family room and eat in kitchen have tons of natural light and are open for ease of entertaining. The gorgeous kitchen is full of amenities. Stainless steel appliances, (stove is brand new!) custom cabinets and molding, center island, quartz counter tops, ceramic floors, tile backsplash, corner stainless steel sink, walk in pantry, built in desk area and space for an additional breakfast nook! The amazing kitchen joins the dining area by a butler's pantry, currently being used as a coffee bar, would be perfect for wine fridge as well! Upstairs features large landing area with look over. The master bedroom retreat opens with double doors to a huge room with high ceilings, two large closets, huge master bath with soaking tub, double sinks, stand up shower and separate water closet. The master is so large there is room for a sitting area. Three other nicely sized bedrooms and a hall bath with double sink and ceramic tile complete the upstairs. All of this plus a whole house generator, sump pump, sprinkler system and home alarm system. The back yard is a nice mix of open space and wooded lot. The quiet, safe neighborhood has sidewalks and is located a short distance from major roadways. The homeowner takes meticulous care of this home and it shows! All systems are serviced regularly, including septic and well. The air conditioner, well pump, water treatment system and hot water heater have been replaced.
Location
State NJ
County Gloucester
Area Franklin Twp (20805)
Zoning RA
Rooms
Other Rooms Living Room, Dining Room, Primary Bedroom, Bedroom 2, Bedroom 3, Kitchen, Family Room, Bedroom 1, Laundry
Basement Full, Unfinished, Outside Entrance
Interior
Interior Features Primary Bath(s), Kitchen - Island, Butlers Pantry, Ceiling Fan(s), Attic/House Fan, Sprinkler System, Water Treat System, Breakfast Area
Hot Water Natural Gas
Heating Energy Star Heating System
Cooling Central A/C
Flooring Fully Carpeted, Tile/Brick
Fireplace N
Window Features Energy Efficient
Heat Source Natural Gas
Laundry Main Floor
Exterior
Exterior Feature Deck(s), Porch(es)
Parking Features Built In, Garage Door Opener, Garage - Front Entry, Inside Access, Oversized
Garage Spaces 5.0
Utilities Available Cable TV
Water Access N
Roof Type Pitched
Accessibility None
Porch Deck(s), Porch(es)
Attached Garage 2
Total Parking Spaces 5
Garage Y
Building
Lot Description Irregular, Trees/Wooded, Front Yard, Rear Yard, SideYard(s)
Story 2
Foundation Concrete Perimeter
Sewer On Site Septic
Water Well
Architectural Style Colonial
Level or Stories 2
Additional Building Above Grade
Structure Type Cathedral Ceilings,9'+ Ceilings,High
New Construction N
Schools
Middle Schools Delsea Regional
High Schools Delsea Regional
School District Delsea Regional High Scho Schools
Others
Senior Community No
Tax ID 05-01903 02-00002
Ownership Fee Simple
SqFt Source Assessor
Security Features Security System
Special Listing Condition Standard
Read Less

Bought with Heather Viruet • Keller Williams Prime Realty
GET MORE INFORMATION




