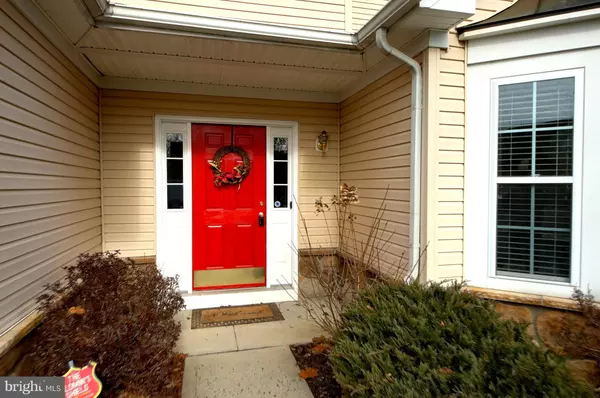For more information regarding the value of a property, please contact us for a free consultation.
29 BUCKINGHAM DR Pennington, NJ 08534
Want to know what your home might be worth? Contact us for a FREE valuation!

Our team is ready to help you sell your home for the highest possible price ASAP
Key Details
Sold Price $500,000
Property Type Single Family Home
Sub Type Detached
Listing Status Sold
Purchase Type For Sale
Square Footage 2,834 sqft
Price per Sqft $176
Subdivision Wellington Manor
MLS Listing ID NJME204636
Sold Date 03/29/19
Style Colonial
Bedrooms 3
Full Baths 2
Half Baths 1
HOA Fees $230/qua
HOA Y/N Y
Abv Grd Liv Area 2,834
Originating Board BRIGHT
Year Built 2005
Annual Tax Amount $11,638
Tax Year 2018
Lot Size 6,534 Sqft
Acres 0.15
Property Description
Welcome to Wellington Manor, Hopewell Township highly sought after adult community. This two story Madison Model (Largest Model) has much to offer, such as a open floor plan which is great for entertaining. There is a first floor master suite with a entrance door to the patio, large walk in closet, master bath with soaking tub, shower and laundry room nearby. The Great Room has a cathedral ceiling, fireplace, plenty of windows for natural sunlight and glass sliding doors to the patio. It is open to the spacious kitchen with plenty of cabinet space and a breakfast room. It is also open to the dinning area which has great space for family gatherings. Off the spacious foyer is the living room which would make a great office or let your imagination be your guide, plus the entrance to the two car garage. Second level features a sitting room, 21x12, over looking the two story great room, two generously sized bedrooms and a full bath. Wellington Manor offers a club house, pool, fitness room, tennis court and Bocce courts. The community is ten minutes from downtown Princeton, convenient to route 295, 95 and a short commute to the Princeton and Hamilton train stations.
Location
State NJ
County Mercer
Area Hopewell Twp (21106)
Zoning R100
Rooms
Other Rooms Living Room, Dining Room, Primary Bedroom, Bedroom 2, Bedroom 3, Kitchen, Family Room, Breakfast Room, Laundry, Loft
Main Level Bedrooms 1
Interior
Heating Forced Air
Cooling Central A/C
Flooring Hardwood, Ceramic Tile, Partially Carpeted
Fireplaces Type Gas/Propane
Fireplace Y
Heat Source Natural Gas
Laundry Main Floor
Exterior
Parking Features Garage - Front Entry
Garage Spaces 2.0
Water Access N
Roof Type Asphalt
Accessibility None
Attached Garage 2
Total Parking Spaces 2
Garage Y
Building
Story 2
Sewer Public Sewer
Water Public
Architectural Style Colonial
Level or Stories 2
Additional Building Above Grade, Below Grade
New Construction N
Schools
School District Hopewell Valley Regional Schools
Others
Senior Community Yes
Age Restriction 55
Tax ID 06-00078-00009 32
Ownership Fee Simple
SqFt Source Assessor
Security Features Security System
Acceptable Financing Cash, Conventional, FHA, VA
Listing Terms Cash, Conventional, FHA, VA
Financing Cash,Conventional,FHA,VA
Special Listing Condition Standard
Read Less

Bought with Annabella Santos • BHHS Fox & Roach - Princeton



