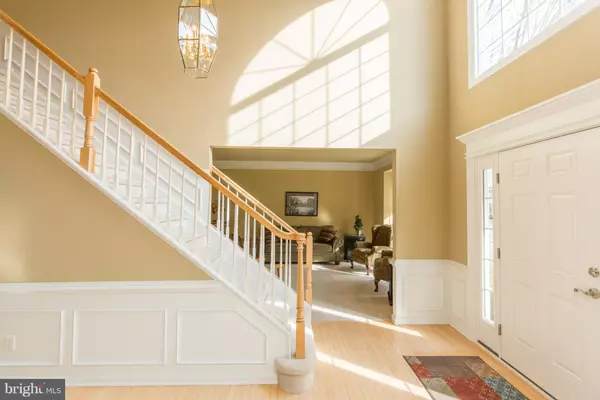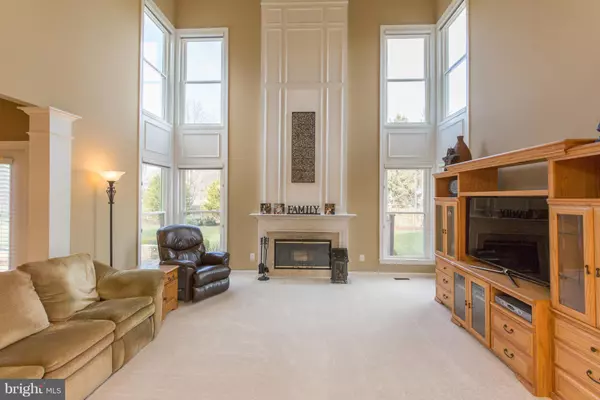For more information regarding the value of a property, please contact us for a free consultation.
7 EAGLETON FARM RD Newtown, PA 18940
Want to know what your home might be worth? Contact us for a FREE valuation!

Our team is ready to help you sell your home for the highest possible price ASAP
Key Details
Sold Price $754,000
Property Type Single Family Home
Sub Type Detached
Listing Status Sold
Purchase Type For Sale
Square Footage 3,730 sqft
Price per Sqft $202
Subdivision Eagleton Farms
MLS Listing ID PABU364470
Sold Date 04/09/19
Style Colonial
Bedrooms 4
Full Baths 3
Half Baths 1
HOA Fees $43/ann
HOA Y/N Y
Abv Grd Liv Area 3,730
Originating Board BRIGHT
Year Built 1999
Annual Tax Amount $11,106
Tax Year 2018
Lot Size 0.583 Acres
Acres 0.58
Property Description
This spacious, bright and airy home sits on a professionally landscaped .58 acre lot. Upon entering this beautiful home the two story foyer welcomes you as you notice the wood flooring that flows throughout most of the first level. You will immediately be drawn to the sun-filled two story family room where the wall of windows and the stately fireplace with a dramatic floor to ceiling mantle are the focal point. Adjacent to the family room is the spacious updated eat-in kitchen which highlights beautiful wood cabinetry, granite counter tops, an over-sized center island with seating and pendant lighting. There are GE Profile stainless steel appliances including an oven and convection oven as well as a walk-in pantry. Exit the kitchen to a beautiful fenced in backyard showcasing a paver patio, professional landscaping, retractable motorized awning and a Hot Springs hot tub all which provides for a private get-away to relaxation. Beautiful decorative columns and mill work adorn the spacious dining and living rooms, and there is lovely detail above the doorways throughout. Tucked next to the family room you will find French doors which welcome you to the first floor office. A convenient laundry room and powder room complete this level. Continue to the second level where you will find a luxurious master suite, a princess suite, and two additional bedrooms with a Jack and Jill bathroom. All bathrooms are timeless and white and the color palette throughout the home is warm and neutral. There is a three car garage, an irrigation system, recessed lighting, a new front door, new porch with paver steps and a new copper-tone roofed portico. All windows have been replaced except the door area to the patio. New neutral carpet in family room. Meticulous and move-in ready.
Location
State PA
County Bucks
Area Newtown Twp (10129)
Zoning CM
Rooms
Other Rooms Living Room, Dining Room, Primary Bedroom, Bedroom 2, Bedroom 3, Bedroom 4, Kitchen, Family Room, Other
Basement Full
Interior
Interior Features Breakfast Area, Family Room Off Kitchen, Kitchen - Eat-In, Kitchen - Island, Upgraded Countertops, Wainscotting, Walk-in Closet(s), WhirlPool/HotTub, Wood Floors, Primary Bath(s), Kitchen - Gourmet, Crown Moldings
Heating Forced Air
Cooling Central A/C
Flooring Carpet, Wood, Tile/Brick
Fireplaces Number 1
Fireplaces Type Marble, Wood
Equipment Built-In Microwave, Built-In Range, Cooktop, Dishwasher, Dryer, Oven - Double, Refrigerator, Stainless Steel Appliances, Washer
Fireplace Y
Window Features Replacement
Appliance Built-In Microwave, Built-In Range, Cooktop, Dishwasher, Dryer, Oven - Double, Refrigerator, Stainless Steel Appliances, Washer
Heat Source Natural Gas
Laundry Main Floor
Exterior
Exterior Feature Patio(s)
Parking Features Garage - Side Entry
Garage Spaces 3.0
Fence Vinyl
Water Access N
View Garden/Lawn
Roof Type Shingle
Accessibility None
Porch Patio(s)
Attached Garage 3
Total Parking Spaces 3
Garage Y
Building
Story 2
Sewer Public Sewer
Water Public
Architectural Style Colonial
Level or Stories 2
Additional Building Above Grade, Below Grade
New Construction N
Schools
School District Council Rock
Others
Senior Community No
Tax ID 29-044-191
Ownership Fee Simple
SqFt Source Assessor
Acceptable Financing Cash, Conventional
Listing Terms Cash, Conventional
Financing Cash,Conventional
Special Listing Condition Standard
Read Less

Bought with Jeffrey P Silva • Keller Williams Main Line
GET MORE INFORMATION




