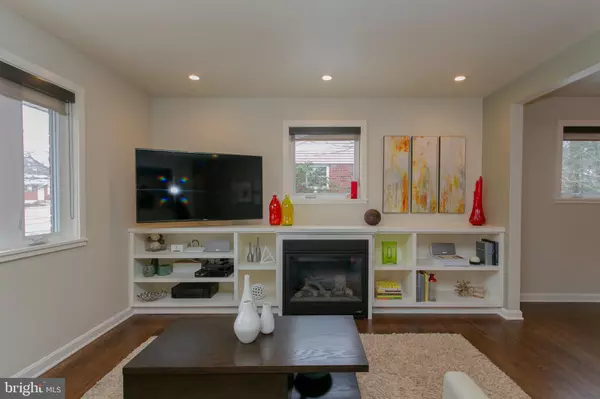For more information regarding the value of a property, please contact us for a free consultation.
10722 TENBROOK DR Silver Spring, MD 20901
Want to know what your home might be worth? Contact us for a FREE valuation!

Our team is ready to help you sell your home for the highest possible price ASAP
Key Details
Sold Price $440,000
Property Type Single Family Home
Sub Type Detached
Listing Status Sold
Purchase Type For Sale
Square Footage 1,790 sqft
Price per Sqft $245
Subdivision Sligo Estates
MLS Listing ID MDMC622018
Sold Date 04/09/19
Style Ranch/Rambler
Bedrooms 3
Full Baths 2
HOA Y/N N
Abv Grd Liv Area 1,040
Originating Board BRIGHT
Year Built 1955
Annual Tax Amount $4,195
Tax Year 2018
Lot Size 8,360 Sqft
Acres 0.19
Property Description
Your bright, airy family room always cheers you up after a stressful day. You decide to put the stress out of your mind and comfort yourself with a bowl of homemade pasta. You get to work in the modern kitchen where the designer backsplash and Quartz waterfall countertop are the perfect setting for creating a culinary masterpiece. As the sun sets, the natural light begins to softly dim the space and you re grateful to have the recessed lighting to illuminate your knife skills.Usually, you retreat to the finished lower level to screen movies, the open space is intimate yet expansive making it seem like your own private theater. Tonight is different. The warmth of a fire,a steaming heap of noodles in spicy sauce and a glass of Cabernet are just what you need. Welcome Home!!
Location
State MD
County Montgomery
Zoning R60
Rooms
Other Rooms Dining Room, Bedroom 2, Bedroom 3, Kitchen, Family Room, Bedroom 1, Utility Room, Full Bath
Basement Full, Fully Finished, Heated, Improved, Outside Entrance, Sump Pump, Walkout Level
Main Level Bedrooms 3
Interior
Interior Features Attic, Built-Ins, Carpet, Ceiling Fan(s), Entry Level Bedroom, Floor Plan - Open, Kitchen - Gourmet, Recessed Lighting, Upgraded Countertops, Wood Floors, Other, Combination Kitchen/Dining
Hot Water Natural Gas
Heating Central
Cooling Ceiling Fan(s), Central A/C
Flooring Hardwood, Partially Carpeted
Fireplaces Number 1
Fireplaces Type Mantel(s), Gas/Propane
Equipment Built-In Microwave, Dishwasher, Disposal, Dryer, Icemaker, Microwave, Oven - Self Cleaning, Oven - Single, Oven/Range - Gas, Refrigerator, Stainless Steel Appliances, Washer, Water Heater
Fireplace Y
Window Features Replacement
Appliance Built-In Microwave, Dishwasher, Disposal, Dryer, Icemaker, Microwave, Oven - Self Cleaning, Oven - Single, Oven/Range - Gas, Refrigerator, Stainless Steel Appliances, Washer, Water Heater
Heat Source Natural Gas
Laundry Basement
Exterior
Exterior Feature Deck(s)
Fence Fully, Wood
Utilities Available Cable TV Available
Water Access N
Roof Type Composite,Architectural Shingle
Accessibility None
Porch Deck(s)
Garage N
Building
Story 2
Sewer Public Sewer
Water Public
Architectural Style Ranch/Rambler
Level or Stories 2
Additional Building Above Grade, Below Grade
Structure Type Dry Wall
New Construction N
Schools
Elementary Schools Forest Knolls
Middle Schools Silver Spring International
High Schools Northwood
School District Montgomery County Public Schools
Others
Senior Community No
Tax ID 161301344503
Ownership Fee Simple
SqFt Source Assessor
Security Features Exterior Cameras
Horse Property N
Special Listing Condition Standard
Read Less

Bought with Suzanne Parmet • Compass



