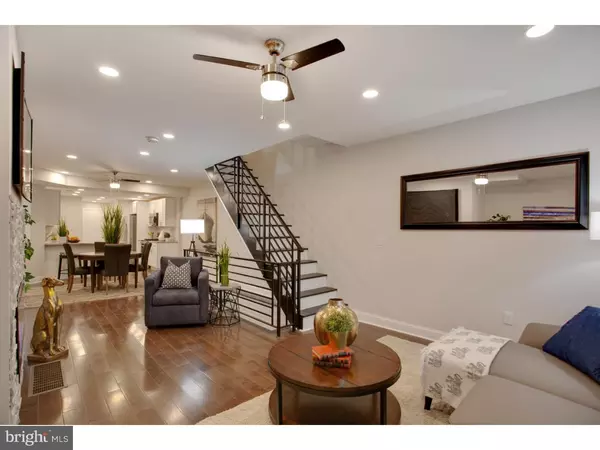For more information regarding the value of a property, please contact us for a free consultation.
1030 S 51ST ST Philadelphia, PA 19143
Want to know what your home might be worth? Contact us for a FREE valuation!

Our team is ready to help you sell your home for the highest possible price ASAP
Key Details
Sold Price $307,000
Property Type Townhouse
Sub Type Interior Row/Townhouse
Listing Status Sold
Purchase Type For Sale
Square Footage 1,548 sqft
Price per Sqft $198
Subdivision University City
MLS Listing ID 1002299500
Sold Date 01/16/19
Style Traditional
Bedrooms 3
Full Baths 2
Half Baths 1
HOA Y/N N
Abv Grd Liv Area 1,548
Originating Board TREND
Year Built 1925
Annual Tax Amount $757
Tax Year 2018
Lot Size 1,440 Sqft
Acres 0.03
Lot Dimensions 16X90
Property Description
This beautifully appointed renovation is a cut above the rest with its attention to detail and open floor plan concept. Located in the Cedar Park neighbourhood of West Philly, this home boasts high-ceilings, an ensuite master bath, a kitchen meant for entertaining, and ample storage throughout. The master bedroom accommodates both his & her closets and is soaked with natural light from the beautifully situated bay window in the front of the room. And the ensuite carries out the natural light with a skylight that showcases the grand master shower. The shared main bath proves to be spacious and well thought out as it also includes a linen closet. With another half bath and laundry room off the kitchen this home truly has it all! And to top it all off its near University City and convenient to all the businesses along Baltimore Ave, so schedule your appointment today!
Location
State PA
County Philadelphia
Area 19143 (19143)
Zoning RM1
Rooms
Other Rooms Living Room, Dining Room, Primary Bedroom, Bedroom 2, Kitchen, Family Room, Bedroom 1
Basement Full
Interior
Interior Features Breakfast Area
Hot Water Natural Gas
Heating Central
Cooling Central A/C
Fireplaces Number 1
Fireplace Y
Heat Source Natural Gas
Laundry Main Floor
Exterior
Utilities Available Natural Gas Available, Electric Available
Water Access N
Accessibility None
Garage N
Building
Story 2
Sewer Public Sewer
Water Public
Architectural Style Traditional
Level or Stories 2
Additional Building Above Grade
New Construction N
Schools
School District The School District Of Philadelphia
Others
Senior Community No
Tax ID 511178500
Ownership Fee Simple
SqFt Source Assessor
Special Listing Condition Standard
Read Less

Bought with System Member • TREND



