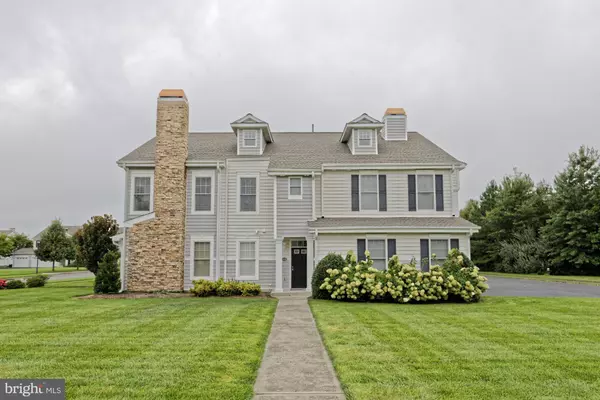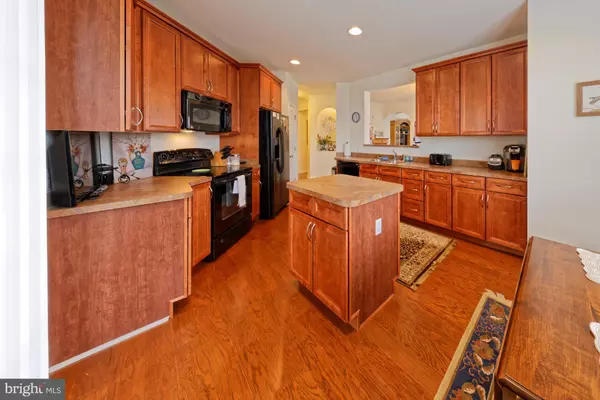For more information regarding the value of a property, please contact us for a free consultation.
16299 JOHN ROWLAND TRL #1504 Milton, DE 19968
Want to know what your home might be worth? Contact us for a FREE valuation!

Our team is ready to help you sell your home for the highest possible price ASAP
Key Details
Sold Price $220,500
Property Type Condo
Sub Type Condo/Co-op
Listing Status Sold
Purchase Type For Sale
Subdivision Paynters Mill
MLS Listing ID 1005227856
Sold Date 04/09/19
Style Craftsman
Bedrooms 2
Full Baths 2
Condo Fees $4,560/ann
HOA Y/N N
Originating Board BRIGHT
Year Built 2006
Annual Tax Amount $744
Tax Year 2017
Property Description
Experience Coastal Delaware living in this 2 bedroom, 2 bath, and a full 2 car garage with 2 extra spaces plus public parking. The southern exposure accentuates the open floor plan that provides a bright beachy atmosphere and a tranquil living space. Offering hardwood flooring, oversized kitchen, owners suite with balcony, great room with vaulted ceilings and gas fireplace, dining area, full sized laundry room, and guest bedroom. Being sold partially furnished this lovely home is move in ready. Community amenities provide something for everyone and more. Buy now and be ready for the Summer of 2019...
Location
State DE
County Sussex
Area Broadkill Hundred (31003)
Zoning L
Interior
Interior Features Carpet, Ceiling Fan(s), Combination Kitchen/Dining, Crown Moldings, Dining Area, Kitchen - Eat-In, Primary Bath(s), Pantry, Recessed Lighting, Sprinkler System, Walk-in Closet(s)
Hot Water Electric
Heating Heat Pump - Electric BackUp
Cooling Central A/C
Flooring Carpet, Hardwood, Tile/Brick
Fireplaces Type Fireplace - Glass Doors
Equipment Dishwasher, Disposal, Dryer - Electric, Microwave, Oven/Range - Electric, Refrigerator, Washer, Water Heater
Fireplace N
Appliance Dishwasher, Disposal, Dryer - Electric, Microwave, Oven/Range - Electric, Refrigerator, Washer, Water Heater
Heat Source Electric
Exterior
Exterior Feature Balcony
Parking Features Garage Door Opener
Garage Spaces 2.0
Amenities Available Other
Water Access N
View Garden/Lawn
Roof Type Architectural Shingle
Street Surface Paved
Accessibility None
Porch Balcony
Total Parking Spaces 2
Garage Y
Building
Story 2
Unit Features Garden 1 - 4 Floors
Sewer Public Sewer
Water Public
Architectural Style Craftsman
Level or Stories 2
Additional Building Above Grade, Below Grade
New Construction N
Schools
School District Cape Henlopen
Others
HOA Fee Include All Ground Fee,Common Area Maintenance,Ext Bldg Maint,Health Club,Insurance,Lawn Maintenance,Pool(s),Recreation Facility,Road Maintenance,Snow Removal,Trash
Senior Community No
Tax ID 235-22.00-971.00-208
Ownership Fee Simple
SqFt Source Assessor
Acceptable Financing Cash, Conventional, FHA, VA
Listing Terms Cash, Conventional, FHA, VA
Financing Cash,Conventional,FHA,VA
Special Listing Condition Standard
Read Less

Bought with MICHAEL J MALONE • Active Adults Realty



