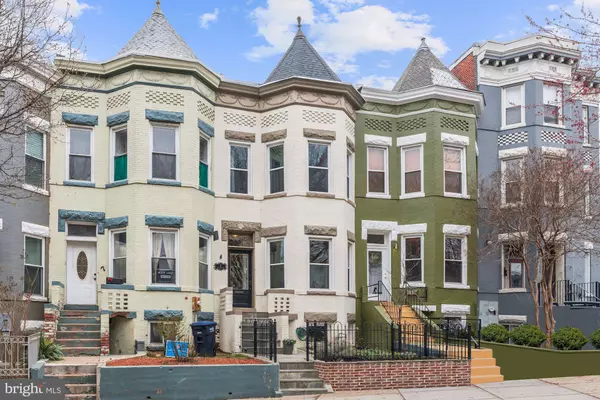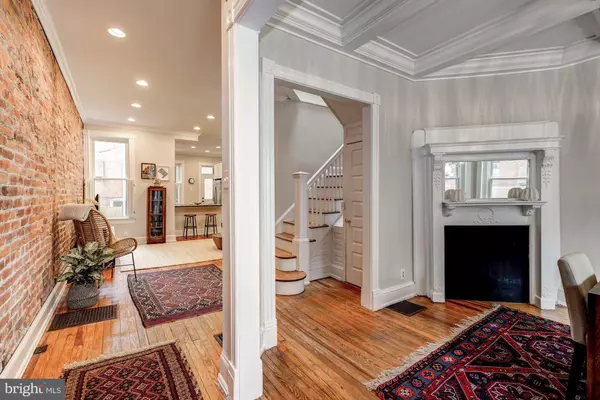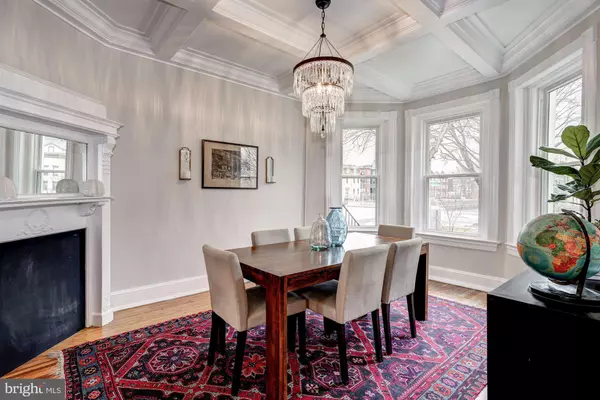For more information regarding the value of a property, please contact us for a free consultation.
5 U ST NW Washington, DC 20001
Want to know what your home might be worth? Contact us for a FREE valuation!

Our team is ready to help you sell your home for the highest possible price ASAP
Key Details
Sold Price $890,000
Property Type Townhouse
Sub Type Interior Row/Townhouse
Listing Status Sold
Purchase Type For Sale
Square Footage 2,290 sqft
Price per Sqft $388
Subdivision Bloomingdale
MLS Listing ID DCDC403016
Sold Date 04/08/19
Style Victorian
Bedrooms 4
Full Baths 2
HOA Y/N N
Abv Grd Liv Area 1,630
Originating Board BRIGHT
Year Built 1906
Annual Tax Amount $6,276
Tax Year 2018
Lot Size 1,195 Sqft
Acres 0.03
Property Description
Elegantly-appointed 1906 Victorian lovingly renovated and meticulously maintained by current owner-occupants. Divine dining room offers coffered ceilings and a marvelous classic mantle. Updated windows ensure quiet enjoyment of this spectacular Bloomingdale residence. A plethora of charm - pine floors on main & upper levels, exposed brick in living room, original millwork on stairway, transom windows and skylight. Newer kitchen features shaker-style cabinetry, brand new GE Stainless Steel appliances with vented range hood & contrasting granite countertops. Tasteful upper-level bathroom offers a frameless glass shower with marble mosaic flooring, stained glass window, white subway tile & white Carrara marble vanity. Enjoy beautiful summer days on either of two rear terraces. Finished lower level with private front and rear entrances has a family room and flex 4th bedroom.
Location
State DC
County Washington
Zoning RF-1
Direction South
Rooms
Basement English, Partially Finished
Interior
Interior Features Breakfast Area, Ceiling Fan(s), Dining Area, Family Room Off Kitchen, Formal/Separate Dining Room, Kitchen - Gourmet, Recessed Lighting, Skylight(s), Upgraded Countertops, Walk-in Closet(s), Wood Floors
Heating Forced Air
Cooling Central A/C
Flooring Hardwood
Equipment Dishwasher, Disposal, Dryer, Microwave, Oven/Range - Gas, Range Hood, Refrigerator, Stainless Steel Appliances, Washer, Water Heater
Fireplace N
Window Features Double Pane,Energy Efficient,Replacement,Vinyl Clad
Appliance Dishwasher, Disposal, Dryer, Microwave, Oven/Range - Gas, Range Hood, Refrigerator, Stainless Steel Appliances, Washer, Water Heater
Heat Source Natural Gas
Laundry Lower Floor, Basement, Has Laundry, Washer In Unit, Dryer In Unit
Exterior
Fence Wood, Fully
Water Access N
Accessibility None
Garage N
Building
Story 3+
Sewer Public Sewer
Water Public
Architectural Style Victorian
Level or Stories 3+
Additional Building Above Grade, Below Grade
New Construction N
Schools
Elementary Schools Garrison
Middle Schools Langley Elementary School
High Schools Cardozo Education Campus
School District District Of Columbia Public Schools
Others
Senior Community No
Tax ID 3117//0081
Ownership Fee Simple
SqFt Source Assessor
Horse Property N
Special Listing Condition Standard
Read Less

Bought with Eleonor M Yehl • The ONE Street Company
GET MORE INFORMATION




