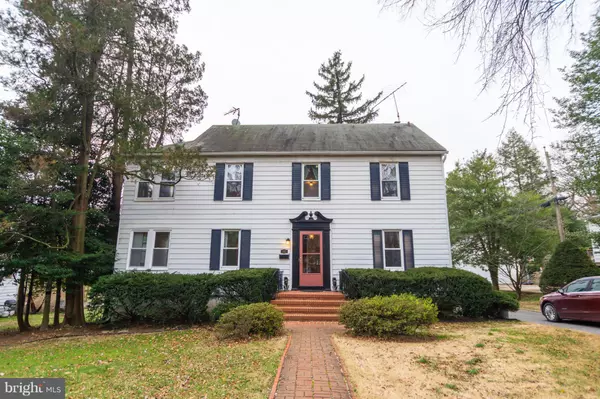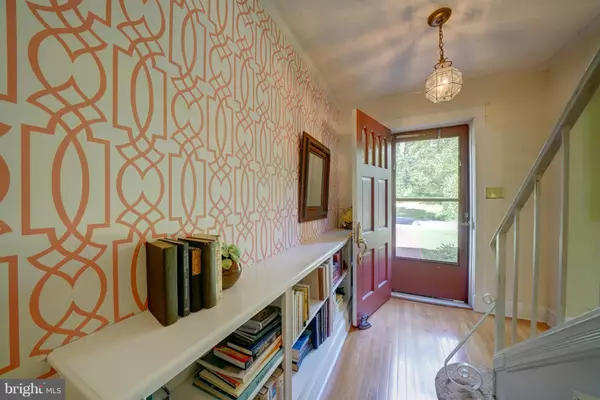For more information regarding the value of a property, please contact us for a free consultation.
602 CHARING CROSS RD Baltimore, MD 21229
Want to know what your home might be worth? Contact us for a FREE valuation!

Our team is ready to help you sell your home for the highest possible price ASAP
Key Details
Sold Price $322,500
Property Type Single Family Home
Sub Type Detached
Listing Status Sold
Purchase Type For Sale
Square Footage 2,510 sqft
Price per Sqft $128
Subdivision Braeside
MLS Listing ID MDBC224906
Sold Date 03/28/19
Style Colonial
Bedrooms 4
Full Baths 2
HOA Y/N N
Abv Grd Liv Area 2,110
Originating Board BRIGHT
Year Built 1922
Annual Tax Amount $3,244
Tax Year 2018
Lot Size 0.364 Acres
Acres 0.36
Property Description
Start the new year in a wonderful home. Colonial charmer is a timeless COUNTY classic! Enjoy all that Catonsville and the surrounding area has to offer. This 4 bedroom, 2 bathroom home offers a flowing floorplan with modern features. The welcoming foyer w/ custom built-ins makes for a great entryway. The huge, bright living room is a great place to hang out. A large dining room & spacious eat-in kitchen with granite & stainless. The kitchen, with seperate pantry, opens to multi-level stone patios--perfect for outdoor entertaining. A main level bedroom and full bath offer single-level living possiblities. Master bedroom suite offers a sitting & dressing room, plus an upper level balcony & spacious landing. The other two upper level bedrooms are bright & roomy. This home could easily be made into a 5 bedroom home or converted into 2 units for an instant money maker! Huge lower lvl family room with a walk-out also has a rough-in for a 3rd bathroom. 2 car garage & more. So much storage! Close to 95, 695, UMBC, shopping, amenities and more. NEW Westowne Elem, Catonsville Middle & High. Seller assistance available. Come see it today!
Location
State MD
County Baltimore
Zoning RESIDENTIAL
Direction East
Rooms
Other Rooms Living Room, Dining Room, Bedroom 2, Bedroom 3, Bedroom 4, Kitchen, Family Room, Bedroom 1, Storage Room, Utility Room, Workshop, Bathroom 1, Half Bath
Basement Full
Main Level Bedrooms 1
Interior
Interior Features Attic, Built-Ins, Upgraded Countertops, Window Treatments, Ceiling Fan(s), Entry Level Bedroom, Formal/Separate Dining Room, Pantry, Wood Floors
Hot Water Natural Gas
Heating Radiator
Cooling Central A/C
Flooring Hardwood
Equipment Dishwasher, Dryer, Exhaust Fan, Refrigerator, Washer, Oven/Range - Gas, Stainless Steel Appliances
Fireplace N
Appliance Dishwasher, Dryer, Exhaust Fan, Refrigerator, Washer, Oven/Range - Gas, Stainless Steel Appliances
Heat Source Natural Gas
Exterior
Exterior Feature Patio(s), Porch(es), Balcony
Parking Features Covered Parking
Garage Spaces 8.0
Water Access N
Roof Type Shingle
Accessibility Level Entry - Main
Porch Patio(s), Porch(es), Balcony
Total Parking Spaces 8
Garage Y
Building
Story 3+
Sewer Public Sewer
Water Public
Architectural Style Colonial
Level or Stories 3+
Additional Building Above Grade, Below Grade
New Construction N
Schools
Elementary Schools Westowne
Middle Schools Catonsville
High Schools Catonsville
School District Baltimore County Public Schools
Others
Senior Community No
Tax ID 04010118100030
Ownership Fee Simple
SqFt Source Assessor
Special Listing Condition Standard
Read Less

Bought with Sharmila H Viswasam • Barsch Realty LLC
GET MORE INFORMATION




