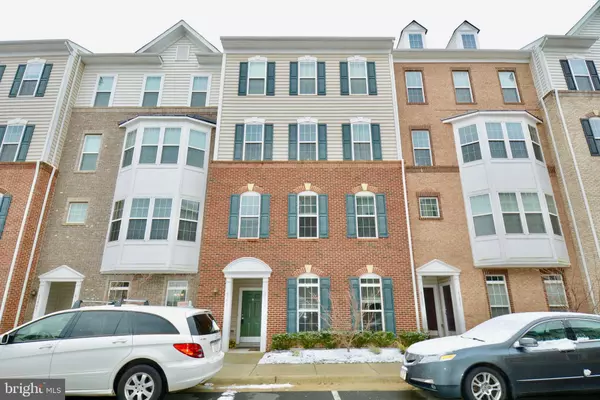For more information regarding the value of a property, please contact us for a free consultation.
43841 KINGSTON STATION TER Ashburn, VA 20148
Want to know what your home might be worth? Contact us for a FREE valuation!

Our team is ready to help you sell your home for the highest possible price ASAP
Key Details
Sold Price $418,000
Property Type Condo
Sub Type Condo/Co-op
Listing Status Sold
Purchase Type For Sale
Square Footage 2,684 sqft
Price per Sqft $155
Subdivision None Available
MLS Listing ID VALO353318
Sold Date 04/05/19
Style Contemporary,Traditional
Bedrooms 3
Full Baths 2
Half Baths 1
Condo Fees $276/mo
HOA Y/N N
Abv Grd Liv Area 2,684
Originating Board BRIGHT
Year Built 2012
Annual Tax Amount $4,009
Tax Year 2019
Property Description
Stunning, like new, 2700 sq ft townhome w/garage, hrdwd throughout main lvl, 9' ceilings,state-of-the-art kit w/SS/granite/island/dbl ovens/pantry/top of the line GE Profile appliances/backsplash/breakfast table area, enormous fam rm off kit w/surround sound, formal DR, elegant moldings/columns, MBR with His/Hers walk-in closets (it's what you've been wanting,) updated MBA w/new ceramic tile & shower doors, laundy rm w/washer/dryer & storage shelves, deck, 2 TV wall mounts, garage storage area, 4 ceiling fans w/lights, extra storage space, and more! Walk to Starbucks and upcoming Metro. Freshly painted and move-in ready. It's what you've been waiting for!
Location
State VA
County Loudoun
Direction East
Rooms
Other Rooms Living Room, Dining Room, Primary Bedroom, Bedroom 2, Kitchen, Family Room, Laundry, Bathroom 3, Primary Bathroom
Interior
Interior Features Ceiling Fan(s), Crown Moldings, Dining Area, Family Room Off Kitchen, Floor Plan - Open, Kitchen - Eat-In, Kitchen - Gourmet, Kitchen - Island, Kitchen - Table Space, Primary Bath(s), Recessed Lighting, Skylight(s), Wood Floors, Attic, Pantry
Hot Water Natural Gas
Heating Forced Air
Cooling Central A/C
Flooring Carpet, Hardwood
Equipment Built-In Microwave, Cooktop, Cooktop - Down Draft, Disposal, Dishwasher, Dryer, Exhaust Fan, Microwave, Oven - Double, Oven - Self Cleaning, Refrigerator, Washer, Water Heater, ENERGY STAR Dishwasher, ENERGY STAR Clothes Washer, Energy Efficient Appliances, Stainless Steel Appliances
Fireplace N
Window Features Vinyl Clad,Low-E,Energy Efficient,Double Pane
Appliance Built-In Microwave, Cooktop, Cooktop - Down Draft, Disposal, Dishwasher, Dryer, Exhaust Fan, Microwave, Oven - Double, Oven - Self Cleaning, Refrigerator, Washer, Water Heater, ENERGY STAR Dishwasher, ENERGY STAR Clothes Washer, Energy Efficient Appliances, Stainless Steel Appliances
Heat Source Natural Gas
Laundry Upper Floor
Exterior
Exterior Feature Deck(s)
Parking Features Garage - Rear Entry, Garage Door Opener, Additional Storage Area
Garage Spaces 2.0
Utilities Available Cable TV, Cable TV Available
Amenities Available Common Grounds, Bike Trail
Water Access N
Accessibility Other
Porch Deck(s)
Attached Garage 1
Total Parking Spaces 2
Garage Y
Building
Story 2
Sewer Public Sewer
Water Public
Architectural Style Contemporary, Traditional
Level or Stories 2
Additional Building Above Grade, Below Grade
Structure Type 9'+ Ceilings
New Construction N
Schools
Elementary Schools Moorefield Station
Middle Schools Stone Hill
High Schools Rock Ridge
School District Loudoun County Public Schools
Others
HOA Fee Include Trash,Ext Bldg Maint,Common Area Maintenance,Insurance,Lawn Maintenance,Management,Reserve Funds,Snow Removal
Senior Community No
Tax ID 089174814010
Ownership Condominium
Special Listing Condition Standard
Read Less

Bought with ANIL K KHANNA • Samson Properties
GET MORE INFORMATION




