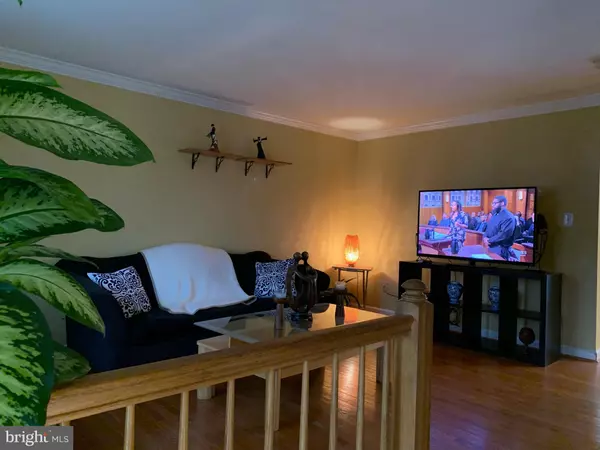For more information regarding the value of a property, please contact us for a free consultation.
7805 SHEPHERD HILLS CT Lorton, VA 22079
Want to know what your home might be worth? Contact us for a FREE valuation!

Our team is ready to help you sell your home for the highest possible price ASAP
Key Details
Sold Price $390,000
Property Type Townhouse
Sub Type Interior Row/Townhouse
Listing Status Sold
Purchase Type For Sale
Square Footage 1,700 sqft
Price per Sqft $229
Subdivision Shepherd Hills
MLS Listing ID VAFX996640
Sold Date 04/05/19
Style A-Frame
Bedrooms 4
Full Baths 3
HOA Fees $98/qua
HOA Y/N Y
Abv Grd Liv Area 1,300
Originating Board BRIGHT
Year Built 1991
Annual Tax Amount $4,382
Tax Year 2019
Lot Size 1,520 Sqft
Acres 0.03
Property Description
Perfect Location. Beautiful 4 Bedroom 3.5 Bathroom All Brick Front Townhouse. Upgraded Kitchen with Stainless Steel Appliances,Granite Counter Tops, New Dishwasher, New Patio Door. Upgraded lighting throughout house. Bathroom upgraded with new new Vanities, Lighting, Toilets Flooring. Hardwood floors on main level and fresh paint throughout. Curb appeal landscaping, Patio Deck and Privacy fence in the Back. Walkout Basement. Owner is offering a carpet replacement sellers credit and whole house will be painted interior and exterior before settlement.
Location
State VA
County Fairfax
Zoning 180
Direction Northeast
Rooms
Other Rooms Dining Room, Primary Bedroom, Bedroom 3, Kitchen, Game Room, Family Room, Foyer, Bathroom 1, Bathroom 2
Basement Full, Walkout Level, Windows
Interior
Interior Features Carpet, Chair Railings, Combination Kitchen/Dining, Breakfast Area, Crown Moldings, Kitchen - Eat-In, Skylight(s), Store/Office, Upgraded Countertops, Kitchen - Island
Heating Heat Pump(s)
Cooling Central A/C
Flooring Carpet, Hardwood, Ceramic Tile
Fireplaces Number 1
Fireplaces Type Mantel(s), Screen
Equipment Built-In Microwave, Dishwasher, Disposal, Dryer - Electric, Icemaker, Oven - Double, Refrigerator, Stainless Steel Appliances, Stove, Washer
Fireplace Y
Window Features Storm
Appliance Built-In Microwave, Dishwasher, Disposal, Dryer - Electric, Icemaker, Oven - Double, Refrigerator, Stainless Steel Appliances, Stove, Washer
Heat Source Natural Gas
Laundry Lower Floor
Exterior
Parking On Site 2
Water Access N
Roof Type Shingle
Accessibility None
Garage N
Building
Lot Description Backs - Open Common Area
Story 3+
Sewer Public Sewer
Water Public
Architectural Style A-Frame
Level or Stories 3+
Additional Building Above Grade, Below Grade
Structure Type Dry Wall
New Construction N
Schools
School District Fairfax County Public Schools
Others
HOA Fee Include Common Area Maintenance,Road Maintenance,Trash
Senior Community No
Tax ID 1074 14 0059
Ownership Fee Simple
SqFt Source Assessor
Acceptable Financing VA, Cash, FHA
Horse Property N
Listing Terms VA, Cash, FHA
Financing VA,Cash,FHA
Special Listing Condition Standard
Read Less

Bought with Melinda Jakab • Samson Properties



