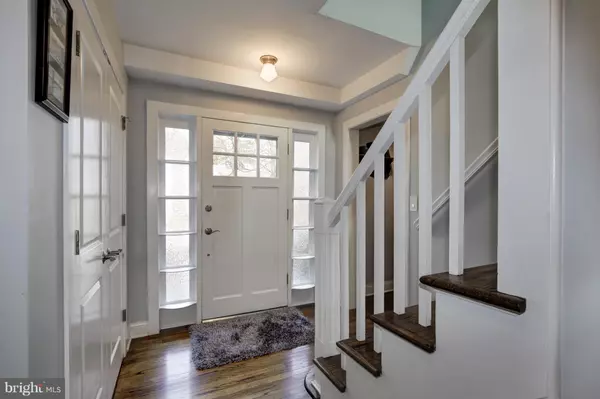For more information regarding the value of a property, please contact us for a free consultation.
253 HAWTHORNE AVE Princeton, NJ 08540
Want to know what your home might be worth? Contact us for a FREE valuation!

Our team is ready to help you sell your home for the highest possible price ASAP
Key Details
Sold Price $731,000
Property Type Condo
Sub Type Condo/Co-op
Listing Status Sold
Purchase Type For Sale
Subdivision None Available
MLS Listing ID NJME204284
Sold Date 04/04/19
Style Other
Bedrooms 3
Full Baths 2
Half Baths 1
Condo Fees $850/qua
HOA Y/N N
Originating Board BRIGHT
Year Built 1954
Annual Tax Amount $13,381
Tax Year 2018
Lot Size 6,966 Sqft
Acres 0.16
Property Description
Welcome to 253 Hawthorne Ave, a unique redesign of a property that respects the old but embraces today s lifestyle. As you enter the property, you are greeted by the natural light that pours in from the skylight on the second floor, the windows located in the rear of the home and the front entry windows. Note, the original shelves on either side of the entry. Just off the entry, is a vestibule and the half bath. The kitchen is the heart of the home with its large Ceasar Stone topped island, which is perfect for food prep, eating and gathering around. The stainless steel appliances gleam. The pendants over the island and sink prep area add ambiance and style. Granite counters provide more prep area. The back splash tile brings a cool design element with its stone and glass tile combination. The Living room and kitchen are separated by original columns and low book shelves. The current owner added the stylish gas fireplace with stone tile surround, built-ins and book cases. One of the built-ins has an ingenious pull out audio visual storage. Large picture windows bring more light in. The dining room is large and has recessed lighting like most of the home. Three bedrooms including the master suite can be found on the second floor. The Master has a walk in closet, and a separate California Closet storage system for more hanging space. The master bath has a double vanity and large shower. There is also useful built in shelving. The third bedroom is currently used as an office but all cabinets can be easily removed. The basement is excellent for storage and provides access to the one car garage. The Paramount waterproofing system in the basement has a transferable lifetime warranty. The laundry is on first floor just off kitchen. The home has a charming patio and garden beds full of perennial plants which provide a wonderful show. Close to downtown, shopping center, schools and university, you really are in the center of it all! All you need to do is unpack!
Location
State NJ
County Mercer
Area Princeton (21114)
Zoning R
Rooms
Other Rooms Living Room, Dining Room, Primary Bedroom, Bedroom 2, Bedroom 3, Kitchen, Basement
Basement Improved
Interior
Hot Water Natural Gas
Heating Forced Air
Cooling Central A/C
Flooring Hardwood
Fireplaces Number 1
Fireplaces Type Gas/Propane
Fireplace Y
Heat Source Natural Gas
Exterior
Parking Features Garage Door Opener, Inside Access
Garage Spaces 1.0
Amenities Available None
Water Access N
Accessibility None
Attached Garage 1
Total Parking Spaces 1
Garage Y
Building
Story 2
Sewer Public Sewer
Water Public
Architectural Style Other
Level or Stories 2
Additional Building Above Grade, Below Grade
New Construction N
Schools
Elementary Schools Community Park E.S.
Middle Schools John Witherspoon M.S.
School District Princeton Regional Schools
Others
HOA Fee Include Insurance
Senior Community No
Tax ID 14-00031 03-00049 01-C01
Ownership Condominium
Special Listing Condition Standard
Read Less

Bought with Carolyn J Spohn • Callaway Henderson Sotheby's Int'l Realty-Skillman



