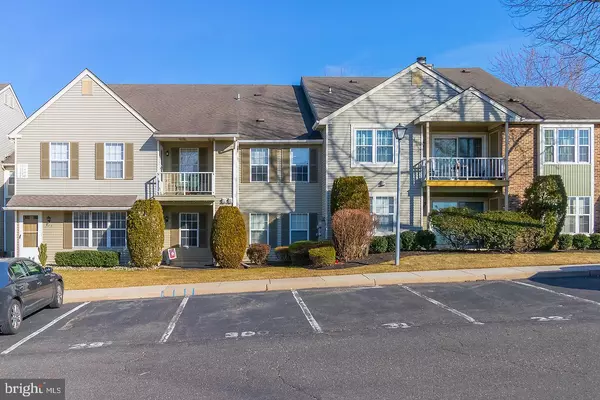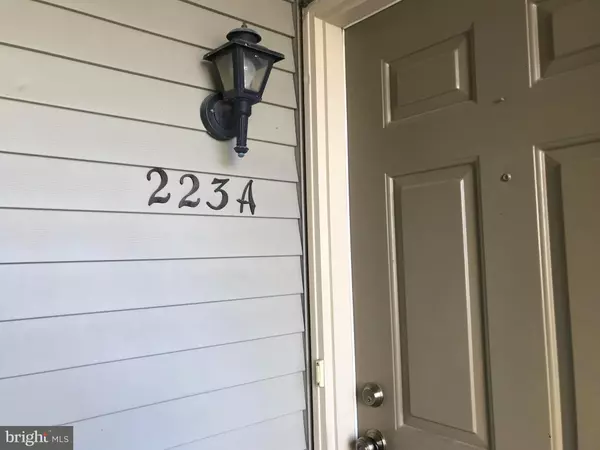For more information regarding the value of a property, please contact us for a free consultation.
223-A THORNWOOD DR Mount Laurel, NJ 08054
Want to know what your home might be worth? Contact us for a FREE valuation!

Our team is ready to help you sell your home for the highest possible price ASAP
Key Details
Sold Price $109,000
Property Type Single Family Home
Sub Type Unit/Flat/Apartment
Listing Status Sold
Purchase Type For Sale
Square Footage 1,148 sqft
Price per Sqft $94
Subdivision Renaissance Club
MLS Listing ID NJBL323762
Sold Date 04/02/19
Style Traditional
Bedrooms 2
Full Baths 2
HOA Fees $220/mo
HOA Y/N Y
Abv Grd Liv Area 1,148
Originating Board BRIGHT
Year Built 1986
Annual Tax Amount $3,248
Tax Year 2018
Property Description
Don't miss this BOTTOM floor condo in the Renaissance Club a 55+ community. This spacious 2 bedroom 2 full bath condo has a bright and cheery open layout. Large living room and separate dining area great for entertaining. OPEN to the kitchen which offer gorgeous granite counters and back splash, plenty of counter space and cabinets. Walk in laundry area. Nice size master bedroom with new carpet & plenty of closet space. Master bath with shower stall and newer shower door. 2nd Bedroom has LARGE walk in closet near the hall bath which includes a tub. LARGE slider leads you to your own quaint patio. Outdoor shed closet, covered main entrance and assigned parking spot. Close to the mail box. Clubhouse has multi-purpose room, tennis court, outdoor pool, shuffle board & bocce. This is an Estate sale and being sold in as in condition but a 1 year 2-10 WARRANTY IS INCLUDED. Close to shopping, restaurants, major thoroughfares, and hospitals. Don t miss this one!
Location
State NJ
County Burlington
Area Mount Laurel Twp (20324)
Zoning RESID
Rooms
Other Rooms Living Room, Dining Room, Bedroom 2, Kitchen
Main Level Bedrooms 2
Interior
Interior Features Carpet, Dining Area, Entry Level Bedroom, Flat, Floor Plan - Open, Kitchen - Eat-In, Kitchen - Table Space, Primary Bath(s), Stall Shower, Upgraded Countertops, Walk-in Closet(s), Window Treatments
Hot Water Electric
Heating Heat Pump(s)
Cooling Central A/C
Flooring Carpet
Equipment Built-In Microwave, Dishwasher, Dryer - Electric, Oven - Self Cleaning, Oven/Range - Electric, Refrigerator, Washer
Fireplace N
Appliance Built-In Microwave, Dishwasher, Dryer - Electric, Oven - Self Cleaning, Oven/Range - Electric, Refrigerator, Washer
Heat Source Electric
Laundry Lower Floor
Exterior
Exterior Feature Patio(s)
Parking On Site 1
Amenities Available Club House, Pool - Outdoor, Retirement Community, Tennis Courts
Water Access N
Roof Type Shingle
Accessibility No Stairs, Level Entry - Main
Porch Patio(s)
Garage N
Building
Story 1
Unit Features Garden 1 - 4 Floors
Foundation Slab
Sewer Public Sewer
Water Public
Architectural Style Traditional
Level or Stories 1
Additional Building Above Grade, Below Grade
New Construction N
Schools
School District Lenape Regional High
Others
HOA Fee Include All Ground Fee,Common Area Maintenance,Lawn Maintenance,Management,Parking Fee,Pool(s),Recreation Facility,Snow Removal,Trash
Senior Community Yes
Age Restriction 55
Tax ID 24-00301 19-00001-C0223
Ownership Fee Simple
SqFt Source Estimated
Special Listing Condition Standard
Read Less

Bought with Doris J Rahn • RE/MAX ONE Realty-Moorestown
GET MORE INFORMATION




