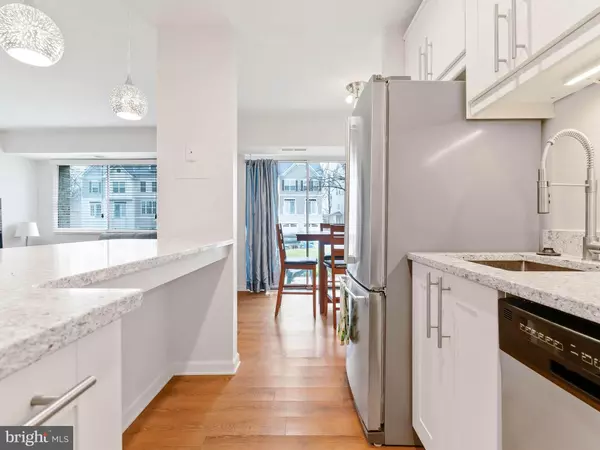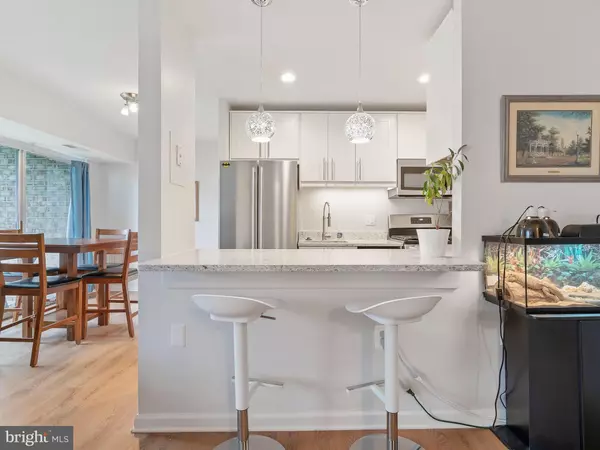For more information regarding the value of a property, please contact us for a free consultation.
12751 DARA DR #T2 Woodbridge, VA 22192
Want to know what your home might be worth? Contact us for a FREE valuation!

Our team is ready to help you sell your home for the highest possible price ASAP
Key Details
Sold Price $155,000
Property Type Condo
Sub Type Condo/Co-op
Listing Status Sold
Purchase Type For Sale
Square Footage 827 sqft
Price per Sqft $187
Subdivision Occoquan Ridge
MLS Listing ID VAPW433170
Sold Date 03/28/19
Style Colonial,Contemporary
Bedrooms 2
Full Baths 1
Condo Fees $450/mo
HOA Y/N N
Abv Grd Liv Area 827
Originating Board BRIGHT
Year Built 1968
Annual Tax Amount $1,390
Tax Year 2018
Property Description
Fully Renovated Condo , Conveniently located near the vibrant historic town of Occoquan. Bright spacious 2bd room suite. Offers urban living with a small town feel. Walk to shops, river park, and water ferry service! Home is totally remodeled, All New : kitchen cabinets, sparkling counters, wood flooring, bathroom tiles , fixtures closets and lighting. You won t be disappointed! Splurge on your savings because your Condo fee includes ALL utilities and cable. Community amenities include playgrounds, pool, dog park, laundry and storage rooms.Easy Commuter - 2 mins from RT123, I95, VRE Station, Plenty of parking. Occoquan Harbor offers direct access to the river f. Dont miss out.
Location
State VA
County Prince William
Zoning R16
Rooms
Other Rooms Dining Room, Bedroom 2, Kitchen, Family Room, Bathroom 1
Basement Connecting Stairway
Main Level Bedrooms 2
Interior
Interior Features Breakfast Area, Built-Ins, Ceiling Fan(s), Combination Kitchen/Dining, Family Room Off Kitchen, Floor Plan - Open, Kitchen - Gourmet, Pantry, Recessed Lighting, Upgraded Countertops, Walk-in Closet(s), Wood Floors
Heating Central
Cooling Central A/C
Equipment Built-In Range, Cooktop, Dishwasher, Disposal, Dryer, Refrigerator, Stainless Steel Appliances
Fireplace N
Appliance Built-In Range, Cooktop, Dishwasher, Disposal, Dryer, Refrigerator, Stainless Steel Appliances
Heat Source Natural Gas, Central
Laundry Common
Exterior
Utilities Available Cable TV Available, Cable TV, Electric Available, Fiber Optics Available, Natural Gas Available, Water Available
Amenities Available Cable, Club House, Extra Storage, Jog/Walk Path, Pool - Outdoor, Tot Lots/Playground
Water Access N
View Trees/Woods
Roof Type Unknown
Accessibility None
Garage N
Building
Story 3+
Unit Features Garden 1 - 4 Floors
Sewer Public Sewer
Water Public
Architectural Style Colonial, Contemporary
Level or Stories 3+
Additional Building Above Grade, Below Grade
New Construction N
Schools
School District Prince William County Public Schools
Others
HOA Fee Include Air Conditioning,Appliance Maintenance,Broadband,Cable TV,Common Area Maintenance,Custodial Services Maintenance,Ext Bldg Maint,Laundry,Lawn Care Front,Lawn Maintenance,Management,Pool(s),Road Maintenance,Snow Removal,Trash,Water
Senior Community No
Tax ID 8393-61-3938.01
Ownership Condominium
Acceptable Financing Cash, Conventional, Exchange, FHA, USDA, VA, State GI Loan, VHDA
Horse Property N
Listing Terms Cash, Conventional, Exchange, FHA, USDA, VA, State GI Loan, VHDA
Financing Cash,Conventional,Exchange,FHA,USDA,VA,State GI Loan,VHDA
Special Listing Condition Standard
Read Less

Bought with Non Member • Non Subscribing Office
GET MORE INFORMATION




