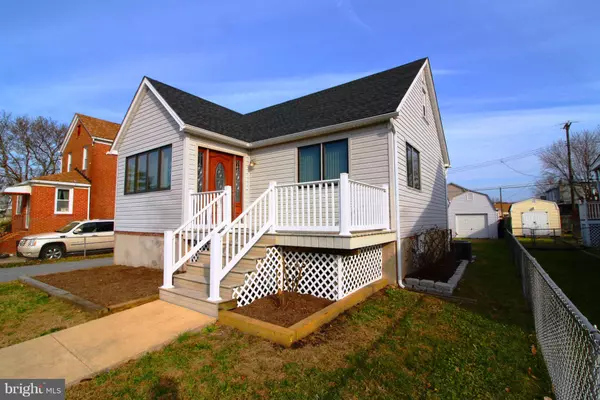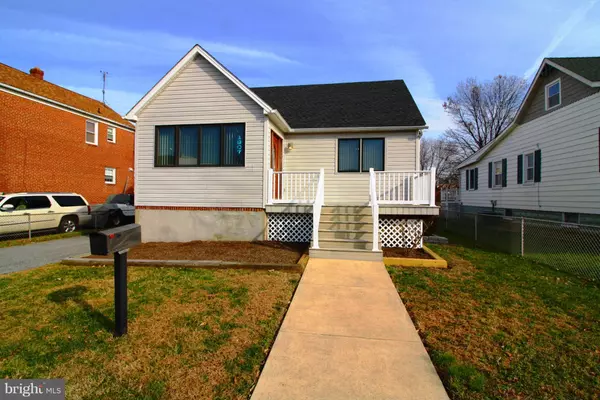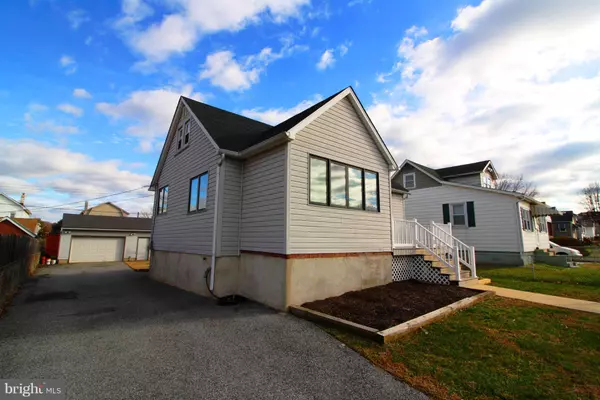For more information regarding the value of a property, please contact us for a free consultation.
1907 TOLSON AVE Baltimore, MD 21222
Want to know what your home might be worth? Contact us for a FREE valuation!

Our team is ready to help you sell your home for the highest possible price ASAP
Key Details
Sold Price $225,000
Property Type Single Family Home
Sub Type Detached
Listing Status Sold
Purchase Type For Sale
Square Footage 1,281 sqft
Price per Sqft $175
Subdivision Fairlawn
MLS Listing ID MDBC313382
Sold Date 03/29/19
Style Cape Cod
Bedrooms 3
Full Baths 1
HOA Y/N N
Abv Grd Liv Area 1,171
Originating Board BRIGHT
Year Built 1939
Annual Tax Amount $2,118
Tax Year 2018
Lot Size 6,250 Sqft
Acres 0.14
Property Description
NOW is your chance to own an Updated 3 to 4 Bedroom Cape Cod with up to 4 Car Garage(s)! House boasts NEW Roof, Hot Water Heater, Plumbing and Chimney Relined and Pointed. HVAC only 5 years old! NEW Carpet, Full Bathroom with Tile, Paint, Flooring, etc... Updated Kitchen with Large Pantry and LED under cabinet light. Master Bedroom has Walk In Closet and Nursery / Den next to it on the First Floor. Two Bedrooms upstairs. Downstairs is a Newly remodeled Family Room / 4th Bedroom with slate tile floors. Plenty of room for storage or to Finish. Garages are only 10 years old! Large Garage will hold up to 3 cars with HVAC, 100 Amp, three 220 outlets & cable! One Car Garage has exhaust fan and lighting with Loft Storage above. Front and back Decks are composite decking and NEW Front Door with Side Lights. Do not miss this Home!
Location
State MD
County Baltimore
Zoning RESIDENTIAL
Rooms
Other Rooms Living Room, Dining Room, Primary Bedroom, Bedroom 2, Bedroom 3, Kitchen, Family Room, Den, Bathroom 1
Basement Connecting Stairway, Daylight, Partial, Outside Entrance, Partially Finished, Rear Entrance, Sump Pump
Main Level Bedrooms 1
Interior
Interior Features Carpet, Ceiling Fan(s), Entry Level Bedroom, Floor Plan - Traditional, Kitchen - Table Space, Pantry, Recessed Lighting, Wainscotting, Walk-in Closet(s)
Heating Central
Cooling Central A/C, Ceiling Fan(s)
Equipment Dryer, Oven/Range - Gas, Range Hood, Refrigerator, Washer
Window Features Replacement
Appliance Dryer, Oven/Range - Gas, Range Hood, Refrigerator, Washer
Heat Source Natural Gas
Laundry Basement
Exterior
Exterior Feature Deck(s), Porch(es)
Parking Features Additional Storage Area, Garage - Front Entry, Oversized
Garage Spaces 4.0
Fence Partially, Rear, Privacy
Utilities Available Cable TV
Water Access N
Roof Type Asphalt,Architectural Shingle
Accessibility None
Porch Deck(s), Porch(es)
Total Parking Spaces 4
Garage Y
Building
Story 1.5
Sewer Public Sewer
Water Public
Architectural Style Cape Cod
Level or Stories 1.5
Additional Building Above Grade, Below Grade
New Construction N
Schools
School District Baltimore County Public Schools
Others
Senior Community No
Tax ID 04121211000370
Ownership Fee Simple
SqFt Source Estimated
Acceptable Financing FHA, Conventional, Cash, VA
Listing Terms FHA, Conventional, Cash, VA
Financing FHA,Conventional,Cash,VA
Special Listing Condition Standard
Read Less

Bought with Scott M Stulich • Signature Realty Group, LLC



