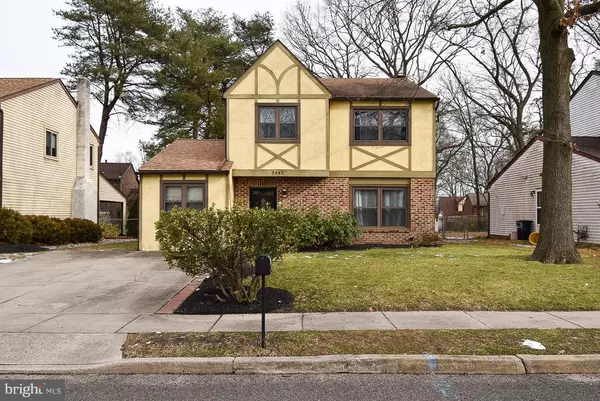For more information regarding the value of a property, please contact us for a free consultation.
3442 PALACE CT Merchantville, NJ 08109
Want to know what your home might be worth? Contact us for a FREE valuation!

Our team is ready to help you sell your home for the highest possible price ASAP
Key Details
Sold Price $195,000
Property Type Single Family Home
Sub Type Detached
Listing Status Sold
Purchase Type For Sale
Subdivision Saxon Woods
MLS Listing ID NJCD255190
Sold Date 03/29/19
Style Traditional
Bedrooms 3
Full Baths 1
Half Baths 1
HOA Y/N N
Originating Board BRIGHT
Year Built 1979
Annual Tax Amount $5,960
Tax Year 2018
Lot Size 5,000 Sqft
Acres 0.11
Property Description
Welcome to Saxon Woods! This beautiful 1700 square foot tudor-style home has everything you need. Enter into the living room to find a bright and serene space to watch television or entertain guests. Move back through the living room to the open den area which includes a wood fire place for a cozy twist. The open floor plan sprawls from the den to the dinging room, ending with a smooth transition to the remodeled kitchen. Off to the side of the kitchen, find a side patio door, a half bathroom and a laundry-storage room which could potentially convert into a 4th bedroom or office. This room would be an ideal space for an in-law suite. Head upstairs to find 3 immaculate spacious bedrooms and 1 full bathroom. The backyard has plenty of room for gardening, entertaining and child fun, along with a utility shed that can be used for a workshop or potentially converted into a "she-shed" .Schedule your tour today!
Location
State NJ
County Camden
Area Pennsauken Twp (20427)
Zoning RES
Interior
Interior Features Attic, Combination Dining/Living, Combination Kitchen/Dining, Family Room Off Kitchen, Floor Plan - Open, Upgraded Countertops
Heating Forced Air
Cooling Central A/C
Flooring Hardwood
Fireplaces Number 1
Heat Source Natural Gas
Exterior
Utilities Available None
Water Access N
Accessibility None
Garage N
Building
Story 2
Sewer No Septic System
Water Public
Architectural Style Traditional
Level or Stories 2
Additional Building Above Grade, Below Grade
New Construction N
Schools
School District Pennsauken Township Public Schools
Others
Senior Community No
Tax ID 27-03702-00018
Ownership Fee Simple
SqFt Source Assessor
Acceptable Financing FHA, Cash, Conventional, VA
Listing Terms FHA, Cash, Conventional, VA
Financing FHA,Cash,Conventional,VA
Special Listing Condition Standard
Read Less

Bought with Kathryn Hill • Long & Foster Real Estate, Inc.
GET MORE INFORMATION




