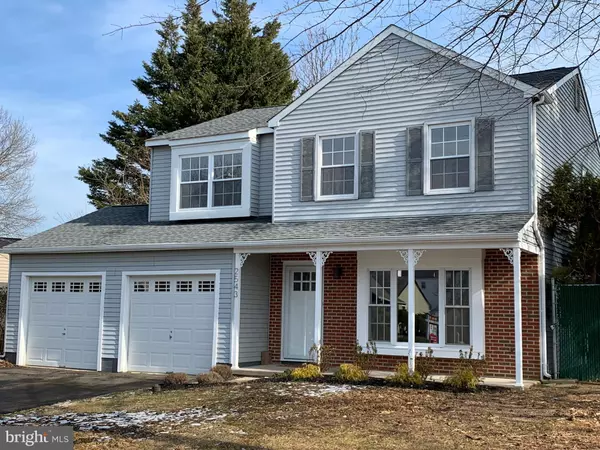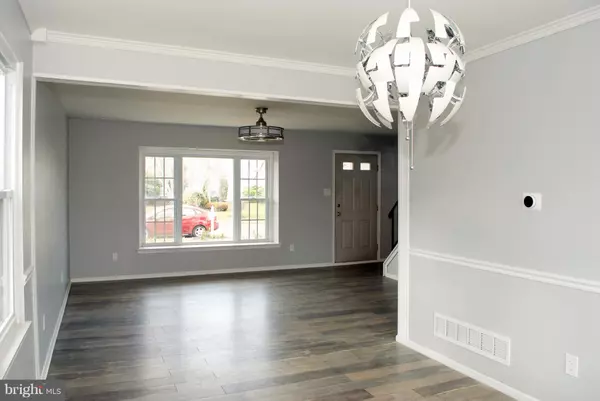For more information regarding the value of a property, please contact us for a free consultation.
2543 VALLEY VIEW RD Bensalem, PA 19020
Want to know what your home might be worth? Contact us for a FREE valuation!

Our team is ready to help you sell your home for the highest possible price ASAP
Key Details
Sold Price $368,000
Property Type Single Family Home
Sub Type Detached
Listing Status Sold
Purchase Type For Sale
Square Footage 2,070 sqft
Price per Sqft $177
Subdivision Heather Glen
MLS Listing ID PABU307836
Sold Date 03/22/19
Style Farmhouse/National Folk,Traditional
Bedrooms 3
Full Baths 1
Half Baths 1
HOA Y/N N
Abv Grd Liv Area 2,070
Originating Board BRIGHT
Year Built 1986
Annual Tax Amount $6,094
Tax Year 2018
Property Description
Open House canceled for 2/17. Proudly presenting the Springhouse! Painstaking renovations are complete on this 3 bedroom and 1.5 bathroom home. Enter into the formal living room and attached dining room where new flooring, paint, and updated, modern lighting features highlight the room. Enter into the open concept and renovated from top to bottom kitchen. It is fabulous! Brand new everything! Including, quartz counter-tops, soft-close cabinets, top of the line stainless steel LG appliances. The kitchen flows seamlessly into the family room. The family room is spacious and includes a brick, white-washed, wood-burning fireplace. The family room also provides access to the rear yard and patio. The second level boasts an expansive master suite complete with a private sitting room that features a lavish double-door entry from the center hall. The master bathroom was completely renovated with a double sink and new tile throughout. Two additional bedrooms complete the second floor and all rooms have brand new carpeting. Main level laundry, attached 2-car garage with driveway parking. Book your showing today!
Location
State PA
County Bucks
Area Bensalem Twp (10102)
Zoning R3
Rooms
Other Rooms Living Room, Dining Room, Primary Bedroom, Sitting Room, Bedroom 2, Bedroom 3, Kitchen, Family Room
Interior
Interior Features Carpet, Ceiling Fan(s), Combination Dining/Living, Dining Area
Heating Forced Air
Cooling Central A/C
Fireplaces Number 1
Fireplaces Type Brick, Wood
Equipment Dishwasher, Disposal, Dryer - Electric, Microwave, Oven/Range - Electric, Stainless Steel Appliances, Washer
Furnishings No
Fireplace Y
Appliance Dishwasher, Disposal, Dryer - Electric, Microwave, Oven/Range - Electric, Stainless Steel Appliances, Washer
Heat Source Electric
Laundry Main Floor
Exterior
Parking Features Built In, Garage - Front Entry
Garage Spaces 4.0
Water Access N
Accessibility None
Attached Garage 2
Total Parking Spaces 4
Garage Y
Building
Story 2
Sewer Public Sewer
Water Public
Architectural Style Farmhouse/National Folk, Traditional
Level or Stories 2
Additional Building Above Grade, Below Grade
New Construction N
Schools
High Schools Bensalem
School District Bensalem Township
Others
Senior Community No
Tax ID 02-049-470
Ownership Fee Simple
SqFt Source Assessor
Special Listing Condition Standard
Read Less

Bought with Eliza R Kurien • American Heritage Realty
GET MORE INFORMATION




