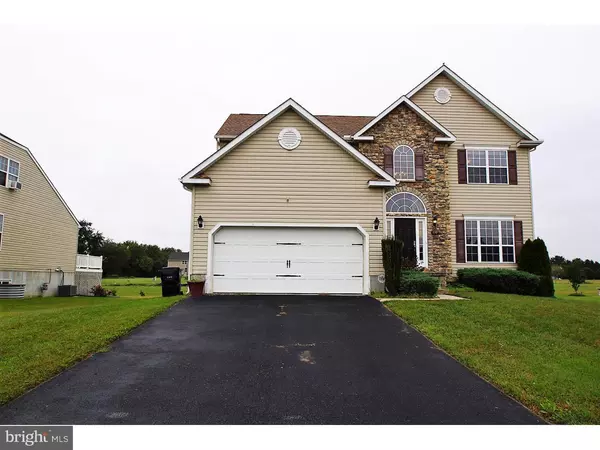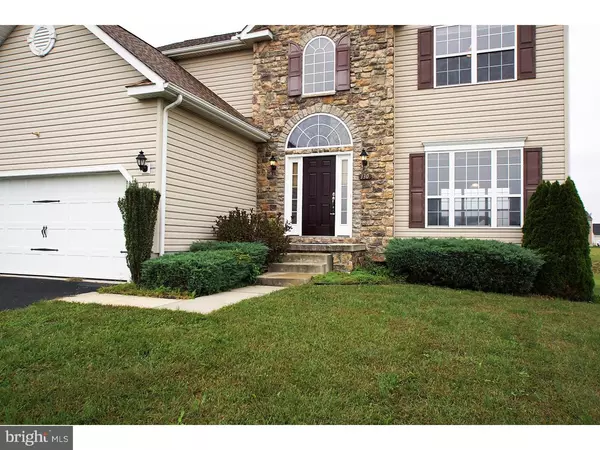For more information regarding the value of a property, please contact us for a free consultation.
130 KINGS MILL DR Felton, DE 19943
Want to know what your home might be worth? Contact us for a FREE valuation!

Our team is ready to help you sell your home for the highest possible price ASAP
Key Details
Sold Price $260,000
Property Type Single Family Home
Sub Type Detached
Listing Status Sold
Purchase Type For Sale
Square Footage 2,339 sqft
Price per Sqft $111
Subdivision Pinehurst Village
MLS Listing ID 1009912218
Sold Date 03/26/19
Style Contemporary
Bedrooms 4
Full Baths 2
Half Baths 1
HOA Fees $17/ann
HOA Y/N Y
Abv Grd Liv Area 2,339
Originating Board TREND
Year Built 2009
Annual Tax Amount $1,197
Tax Year 2017
Lot Size 10,720 Sqft
Acres 0.25
Lot Dimensions 80X134
Property Description
Wonderful home in a wonderful neighborhood of Pinehurst. Beautiful stonework on the front of the home. Enter the home through the hardwood foyer with a view of the beautiful stairway with oak banisters. Large living room with recessed lighting leads to dining room with a tray ceiling, chair rail and crown molding. Gourmet kitchen has a gas stove, plenty of 42" cabinets, center island, pantry, nice teardrop lighting and breakfast nook. Family room with gas fireplace leads to great backyard. Four bedrooms 2.5 baths, master bedroom features a vaulted ceiling, walk in closet and huge luxury bath with double sinks, soaking tub and separate shower and tile flooring. Three other generous sized bedrooms, hall bath and laundry. Plenty of storage with a 2 car garage and full basement with walk out. Dual zone HVAC system and security system. Large window throughout the home for natural lighting. Close to Dover Air Force base. Call today for a tour!
Location
State DE
County Kent
Area Lake Forest (30804)
Zoning AC
Rooms
Other Rooms Living Room, Dining Room, Primary Bedroom, Bedroom 2, Bedroom 3, Kitchen, Family Room, Bedroom 1, Attic
Basement Full, Outside Entrance
Interior
Interior Features Primary Bath(s), Kitchen - Island, Butlers Pantry, Ceiling Fan(s), Dining Area
Hot Water Natural Gas
Heating Forced Air
Cooling Central A/C
Flooring Wood, Fully Carpeted, Tile/Brick
Fireplaces Number 1
Fireplaces Type Gas/Propane
Fireplace Y
Heat Source Natural Gas
Laundry Upper Floor
Exterior
Parking Features Garage - Front Entry
Garage Spaces 5.0
Utilities Available Cable TV
Water Access N
Roof Type Pitched,Shingle
Accessibility None
Attached Garage 2
Total Parking Spaces 5
Garage Y
Building
Lot Description Level
Story 2
Foundation Brick/Mortar
Sewer Public Sewer
Water Public
Architectural Style Contemporary
Level or Stories 2
Additional Building Above Grade
Structure Type Cathedral Ceilings,9'+ Ceilings
New Construction N
Schools
School District Lake Forest
Others
HOA Fee Include Common Area Maintenance
Senior Community No
Tax ID SM-00-12002-01-1700-000
Ownership Fee Simple
SqFt Source Estimated
Security Features Security System
Acceptable Financing Conventional, VA, FHA 203(b), USDA
Listing Terms Conventional, VA, FHA 203(b), USDA
Financing Conventional,VA,FHA 203(b),USDA
Special Listing Condition Standard
Read Less

Bought with Michelle F Andrews • Masten Realty, LLC



