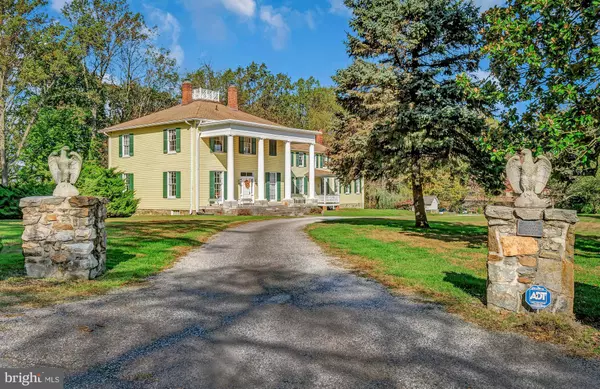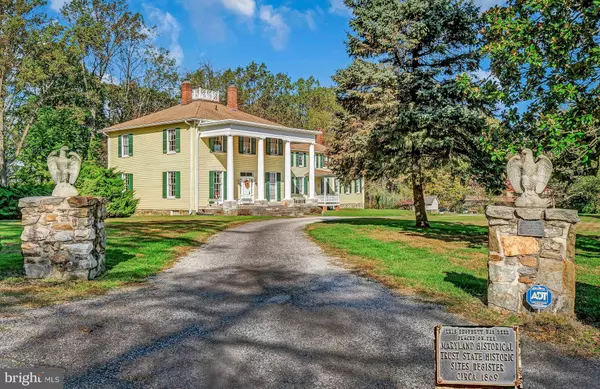For more information regarding the value of a property, please contact us for a free consultation.
44 MONTVIEU CT Hunt Valley, MD 21030
Want to know what your home might be worth? Contact us for a FREE valuation!

Our team is ready to help you sell your home for the highest possible price ASAP
Key Details
Sold Price $570,000
Property Type Single Family Home
Sub Type Detached
Listing Status Sold
Purchase Type For Sale
Square Footage 5,420 sqft
Price per Sqft $105
Subdivision None Available
MLS Listing ID 1010013522
Sold Date 03/22/19
Style Colonial
Bedrooms 7
Full Baths 3
HOA Y/N N
Abv Grd Liv Area 5,420
Originating Board BRIGHT
Year Built 1850
Annual Tax Amount $5,497
Tax Year 2018
Lot Size 3.030 Acres
Acres 3.03
Property Description
Montvieu Manor, built in 1854 features seven bedrooms, three bathrooms, and over 5400 square feet of living space; this home is like no other || sitting on over 3 acres in the stunning Montvieu neighborhood || enjoy the breezes on one of three porches || gorgeous hardwood floors run the expanse of this estate || dining room fireplace donated from The Latrobe Family of Baltimore, adorned with dedicatory plaque || the oversized newel post continuous handrailing leads you from the expansive formal foyer all the way to the attic || fiv separate staircases lead you throughout the home || the ballroom is reminiscent of a Gatsby-era lifestyle with a carved marble fireplace mantle || front and backyards, with brand new landscaping, will provide the perfect location for shade-catching verandas, patios and outdoor living spaces || attached 22 foot two-car garage || Montvieu Manor is full of character, warmth, elegance and charm || truly a striking residence to call home!
Location
State MD
County Baltimore
Zoning RESIDENTIAL
Rooms
Other Rooms Living Room, Dining Room, Primary Bedroom, Sitting Room, Bedroom 2, Bedroom 3, Bedroom 4, Bedroom 5, Kitchen, Family Room, Basement, Foyer, Bedroom 1, Sun/Florida Room, Laundry, Workshop, Bedroom 6, Bathroom 1, Bathroom 2, Bonus Room, Full Bath
Basement Other, Interior Access, Poured Concrete, Shelving, Unfinished, Workshop
Interior
Interior Features Attic/House Fan, Butlers Pantry, Cedar Closet(s), Chair Railings, Crown Moldings, Curved Staircase, Dining Area, Kitchen - Island, Primary Bath(s), Pantry, Stain/Lead Glass, Walk-in Closet(s), Wood Floors, Wood Stove, Kitchen - Country
Hot Water Electric
Heating Baseboard - Electric, Zoned
Cooling Central A/C, Zoned, Ceiling Fan(s)
Fireplaces Number 3
Fireplaces Type Brick, Mantel(s), Marble
Equipment Cooktop, Dishwasher, Dryer, Range Hood, Refrigerator, Washer, Exhaust Fan, Freezer, Oven - Wall, Water Heater
Fireplace Y
Appliance Cooktop, Dishwasher, Dryer, Range Hood, Refrigerator, Washer, Exhaust Fan, Freezer, Oven - Wall, Water Heater
Heat Source Oil
Laundry Basement, Dryer In Unit, Lower Floor, Washer In Unit
Exterior
Parking Features Additional Storage Area, Garage - Side Entry, Garage Door Opener, Inside Access, Oversized
Garage Spaces 2.0
Utilities Available Natural Gas Available, Electric Available
Water Access N
View Garden/Lawn, Trees/Woods
Accessibility None
Attached Garage 2
Total Parking Spaces 2
Garage Y
Building
Story 3+
Sewer Septic Exists
Water Well
Architectural Style Colonial
Level or Stories 3+
Additional Building Above Grade, Below Grade
New Construction N
Schools
School District Baltimore County Public Schools
Others
Senior Community No
Tax ID 04082000002649
Ownership Fee Simple
SqFt Source Estimated
Horse Property N
Special Listing Condition Standard
Read Less

Bought with Erick Frisch • RE/MAX Advantage Realty
GET MORE INFORMATION




