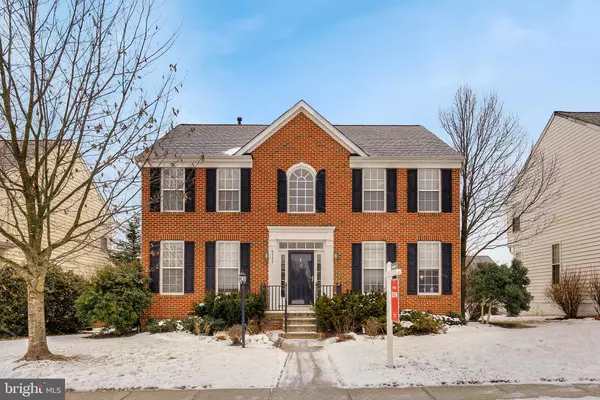For more information regarding the value of a property, please contact us for a free consultation.
6752 CALTHORPE PL Gainesville, VA 20155
Want to know what your home might be worth? Contact us for a FREE valuation!

Our team is ready to help you sell your home for the highest possible price ASAP
Key Details
Sold Price $485,000
Property Type Single Family Home
Sub Type Detached
Listing Status Sold
Purchase Type For Sale
Square Footage 3,370 sqft
Price per Sqft $143
Subdivision Piedmont South
MLS Listing ID VAPW362072
Sold Date 03/22/19
Style Colonial
Bedrooms 5
Full Baths 3
Half Baths 1
HOA Fees $132/mo
HOA Y/N Y
Abv Grd Liv Area 2,490
Originating Board BRIGHT
Year Built 2003
Annual Tax Amount $5,162
Tax Year 2018
Lot Size 6,321 Sqft
Acres 0.15
Property Description
This gorgeous home in the Piedmont community is sure to catch your eye. The main level features gleaming hardwood floors, a bright study with french doors, a formal dining room with elegant crown molding, and a fantastic eat-in kitchen boasting shimmering granite counters and a kitchen island with electrical outlets. Make your way upstairs to view the spacious master bedroom complete with an en-suite bathroom presenting dual vanities, a soaking tub, and a separate shower. The fully finished basement below features a full bathroom and bedroom and is great for entertaining company or personal enjoyment. Located just around the corner from Rt. 15 and Rt. 66, this home has everything you're looking for.
Location
State VA
County Prince William
Zoning PMR
Rooms
Basement Fully Finished
Interior
Hot Water Natural Gas
Heating Forced Air
Cooling Central A/C
Fireplaces Number 1
Fireplaces Type Insert
Equipment Built-In Microwave, Washer, Dryer, Dishwasher, Disposal, Refrigerator, Icemaker
Fireplace Y
Appliance Built-In Microwave, Washer, Dryer, Dishwasher, Disposal, Refrigerator, Icemaker
Heat Source Natural Gas
Exterior
Parking Features Other
Garage Spaces 2.0
Water Access N
Accessibility Other
Total Parking Spaces 2
Garage Y
Building
Story 3+
Sewer Public Sewer
Water Public
Architectural Style Colonial
Level or Stories 3+
Additional Building Above Grade, Below Grade
New Construction N
Schools
Elementary Schools Haymarket
Middle Schools Bull Run
High Schools Battlefield
School District Prince William County Public Schools
Others
Senior Community No
Tax ID 7398-40-0327
Ownership Fee Simple
SqFt Source Estimated
Special Listing Condition Standard
Read Less

Bought with Jaime Craddock • Century 21 Redwood Realty
GET MORE INFORMATION




