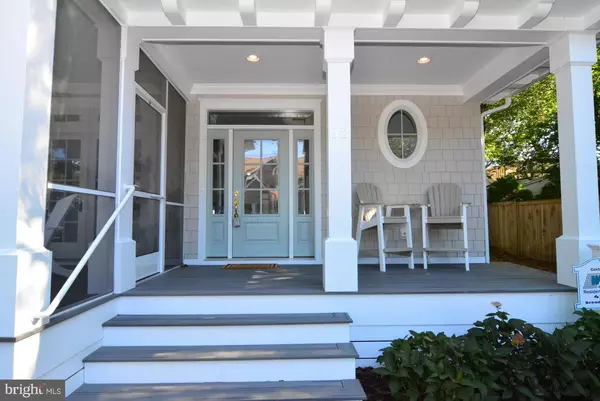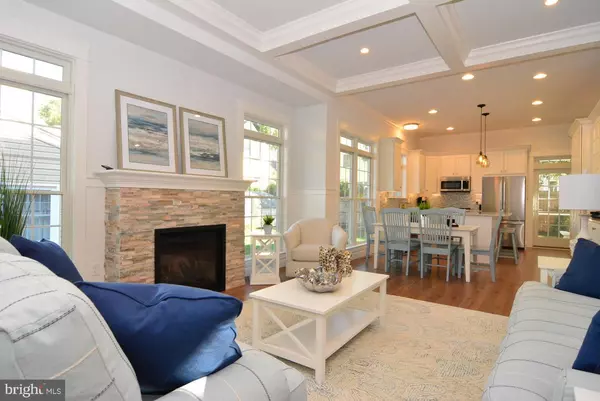For more information regarding the value of a property, please contact us for a free consultation.
32 SUSSEX ST Rehoboth Beach, DE 19971
Want to know what your home might be worth? Contact us for a FREE valuation!

Our team is ready to help you sell your home for the highest possible price ASAP
Key Details
Sold Price $1,495,000
Property Type Single Family Home
Sub Type Detached
Listing Status Sold
Purchase Type For Sale
Square Footage 2,500 sqft
Price per Sqft $598
Subdivision North Rehoboth
MLS Listing ID 1002303032
Sold Date 03/20/19
Style Coastal
Bedrooms 5
Full Baths 4
Half Baths 1
HOA Y/N N
Abv Grd Liv Area 2,500
Originating Board BRIGHT
Year Built 2018
Annual Tax Amount $2,096
Lot Size 4,200 Sqft
Acres 0.1
Lot Dimensions 50x84
Property Description
You'll love the high ceilings, open floor plan, windows with transoms, coffered ceilings, hardwood floors, two master suites in this new home in North Rehoboth. Easy walk to beach or town from this great location. Home is energy efficient, has great rental potential, has 2' x 6' construction with a full basement and floored attic. Siding is composite which looks like cedar shake shingles, architectural shingle roof, gas fireplace, Bosch appliances. Home is on a one way street for less traffic. Projected potential rental of $98,630. for the season, as per seller. Make this one yours!
Location
State DE
County Sussex
Area Lewes Rehoboth Hundred (31009)
Zoning RESIDENTIAL
Rooms
Other Rooms Dining Room, Primary Bedroom, Kitchen, Great Room, Additional Bedroom
Basement Full, Windows, Walkout Stairs
Main Level Bedrooms 1
Interior
Interior Features Attic, Combination Kitchen/Dining, Ceiling Fan(s), Entry Level Bedroom, Floor Plan - Open, Primary Bath(s), Recessed Lighting, Upgraded Countertops, Wood Floors
Hot Water Electric
Heating Forced Air, Heat Pump(s)
Cooling Central A/C, Heat Pump(s)
Flooring Hardwood, Tile/Brick, Carpet
Fireplaces Number 1
Fireplaces Type Gas/Propane
Equipment Dishwasher, Disposal, Refrigerator, Microwave, Oven/Range - Electric, Water Heater
Furnishings No
Fireplace Y
Window Features Insulated,Screens
Appliance Dishwasher, Disposal, Refrigerator, Microwave, Oven/Range - Electric, Water Heater
Heat Source Electric
Laundry Upper Floor
Exterior
Exterior Feature Porch(es), Screened
Garage Spaces 2.0
Utilities Available Propane
Water Access N
Roof Type Shingle,Asphalt
Accessibility None
Porch Porch(es), Screened
Total Parking Spaces 2
Garage N
Building
Lot Description Landscaping
Story 2
Foundation Concrete Perimeter
Sewer Public Sewer
Water Public
Architectural Style Coastal
Level or Stories 2
Additional Building Above Grade
New Construction Y
Schools
School District Cape Henlopen
Others
Senior Community No
Tax ID 3-34 14.13 216.00
Ownership Fee Simple
SqFt Source Estimated
Security Features Smoke Detector
Acceptable Financing Cash, Conventional
Horse Property N
Listing Terms Cash, Conventional
Financing Cash,Conventional
Special Listing Condition Standard
Read Less

Bought with BRYCE LINGO • Jack Lingo - Rehoboth



