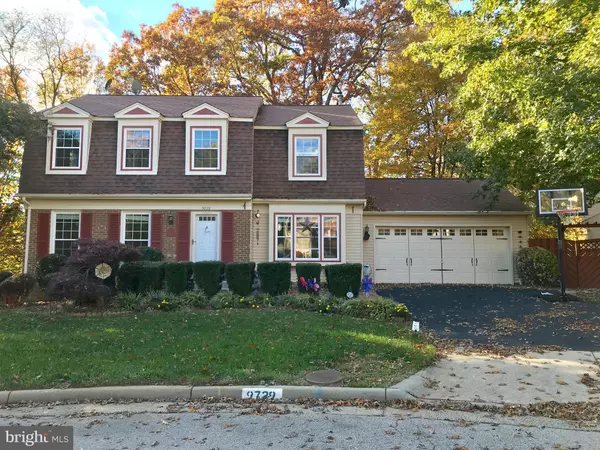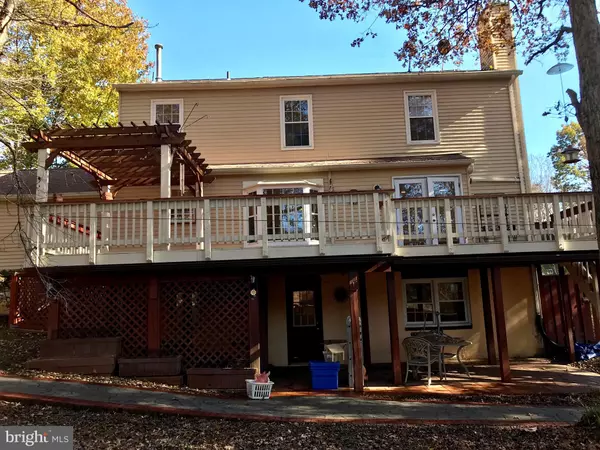For more information regarding the value of a property, please contact us for a free consultation.
9729 LOCH LINDEN CT Fairfax, VA 22032
Want to know what your home might be worth? Contact us for a FREE valuation!

Our team is ready to help you sell your home for the highest possible price ASAP
Key Details
Sold Price $700,000
Property Type Single Family Home
Sub Type Detached
Listing Status Sold
Purchase Type For Sale
Square Footage 3,140 sqft
Price per Sqft $222
Subdivision Briarwood
MLS Listing ID VAFX101440
Sold Date 03/14/19
Style Colonial
Bedrooms 4
Full Baths 3
Half Baths 1
HOA Fees $6/ann
HOA Y/N Y
Abv Grd Liv Area 2,106
Originating Board BRIGHT
Year Built 1984
Annual Tax Amount $7,475
Tax Year 2019
Lot Size 10,488 Sqft
Acres 0.24
Property Description
NEW YEAR, NEW PRICE, Immaculate three finished level colonial over 3200 sq feet finished space on premium Cul-De-Sac location with private wooded fenced back yard and spacious custom deck. Custom designed newly remodeled kitchen with top of the line Granite, Newer kitchen cabinets and Stainless steel appliances. All bathrooms are recently designed and upgraded. Recently painted throughout. Hardwood on all levels with 2 gas fireplaces. Home has 4 bedrooms, 3 full baths, 1 half bath, breakfast nook and 2 car garage. Fully finished walkout basement with media room, full bath and bar corner is an advantage. Oversize garage has attic access and full workshop/storage space. Sprinkler System, Custom designer style touches throughout the house will make you feel pride of ownership ....MUST SEE !! OPEN HOUSE Feb 9-10, 2019 SATURDAY, SUNDA1-4PM.
Location
State VA
County Fairfax
Zoning 131
Rooms
Other Rooms Living Room, Dining Room, Primary Bedroom, Bedroom 2, Bedroom 3, Kitchen, Family Room, Bedroom 1, Other, Full Bath
Basement Full, Fully Finished, Interior Access, Rear Entrance
Interior
Interior Features Bar, Breakfast Area, Ceiling Fan(s), Combination Kitchen/Dining, Formal/Separate Dining Room, Floor Plan - Open, Kitchen - Gourmet, Pantry, Wood Floors
Hot Water Natural Gas
Cooling Central A/C
Flooring Hardwood
Fireplaces Number 2
Fireplaces Type Gas/Propane
Equipment Built-In Microwave, Dishwasher, Disposal, Dryer, Exhaust Fan, Freezer, Oven/Range - Gas, Water Heater, Washer, Stainless Steel Appliances, Refrigerator
Furnishings Yes
Fireplace Y
Appliance Built-In Microwave, Dishwasher, Disposal, Dryer, Exhaust Fan, Freezer, Oven/Range - Gas, Water Heater, Washer, Stainless Steel Appliances, Refrigerator
Heat Source Natural Gas
Laundry Basement
Exterior
Exterior Feature Deck(s)
Parking Features Garage - Front Entry, Garage Door Opener, Oversized
Garage Spaces 2.0
Fence Fully, Wood
Utilities Available Cable TV, Natural Gas Available, Sewer Available, Electric Available
Water Access N
Accessibility Level Entry - Main
Porch Deck(s)
Attached Garage 2
Total Parking Spaces 2
Garage Y
Building
Story 3+
Sewer Public Sewer
Water Public
Architectural Style Colonial
Level or Stories 3+
Additional Building Above Grade, Below Grade
New Construction N
Schools
Elementary Schools Laurel Ridge
Middle Schools Robinson Secondary School
High Schools Robinson Secondary School
School District Fairfax County Public Schools
Others
Senior Community No
Tax ID 0691 09 0146
Ownership Fee Simple
SqFt Source Estimated
Horse Property N
Special Listing Condition Standard
Read Less

Bought with Arynne N Crane • RLAH @properties



