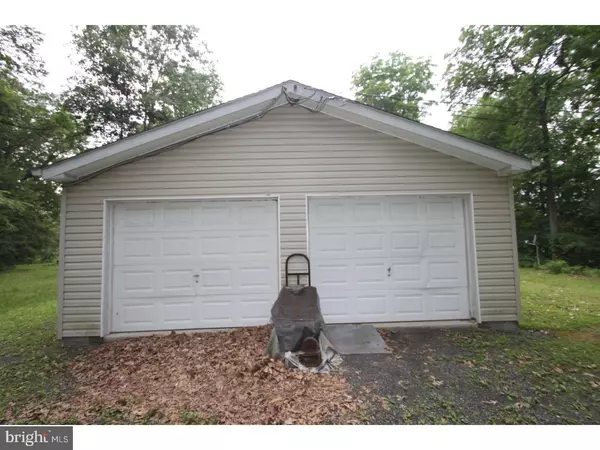For more information regarding the value of a property, please contact us for a free consultation.
991 SALFORD STATION RD Schwenksville, PA 19473
Want to know what your home might be worth? Contact us for a FREE valuation!

Our team is ready to help you sell your home for the highest possible price ASAP
Key Details
Sold Price $225,000
Property Type Single Family Home
Sub Type Detached
Listing Status Sold
Purchase Type For Sale
Square Footage 1,792 sqft
Price per Sqft $125
Subdivision Spring Mount
MLS Listing ID 1001918686
Sold Date 03/15/19
Style Ranch/Rambler
Bedrooms 3
Full Baths 2
HOA Y/N N
Abv Grd Liv Area 1,792
Originating Board TREND
Year Built 2000
Annual Tax Amount $5,759
Tax Year 2018
Lot Size 1.510 Acres
Acres 1.51
Lot Dimensions 007
Property Description
Peace, serenity, and tranquility describe this rare opportunity to own a nearly 1800 sqft. ranch style home on over 1.5 acres for under 300k in Upper Salford Twp. Souderton School District. This 18 years young home boasts a 2 car garage and ample driveway space for plenty of parking. Enter through the front door and find an open concept living rm with wood burning fire place, dining, and kitchen perfect for entertaining. Off the living room are 2 large bedrooms and a hall bath. The generously sized master bedroom/bathroom with walk-in closet complete the main level. Central A/C and propane heat, private well and septic systems all in good working order. The nearly 1600 sq ft. basement with 11 ft. ceiling is begging to be finished and would add tremendous value. An added bonus all residents on the street receive free Folk Festival tickets each year! Less than 5 miles to close-by shopping and Skippack Village! You'll immediately feel at one with nature.
Location
State PA
County Montgomery
Area Upper Salford Twp (10662)
Zoning R1.5
Rooms
Other Rooms Living Room, Dining Room, Primary Bedroom, Bedroom 2, Kitchen, Family Room, Bedroom 1, Laundry
Basement Full, Unfinished
Main Level Bedrooms 3
Interior
Interior Features Primary Bath(s), Skylight(s), Ceiling Fan(s), Breakfast Area
Hot Water Propane
Heating Forced Air
Cooling Central A/C
Flooring Fully Carpeted, Vinyl
Fireplaces Number 1
Fireplaces Type Brick
Fireplace Y
Heat Source Natural Gas
Laundry Main Floor
Exterior
Exterior Feature Deck(s)
Garage Spaces 3.0
Utilities Available Cable TV
Water Access N
Roof Type Pitched,Shingle
Accessibility Mobility Improvements
Porch Deck(s)
Total Parking Spaces 3
Garage N
Building
Story 1
Sewer On Site Septic
Water Well
Architectural Style Ranch/Rambler
Level or Stories 1
Additional Building Above Grade
New Construction N
Schools
School District Souderton Area
Others
Senior Community No
Tax ID 62-00-00320-005
Ownership Fee Simple
SqFt Source Assessor
Acceptable Financing Conventional, VA, FHA 203(b)
Listing Terms Conventional, VA, FHA 203(b)
Financing Conventional,VA,FHA 203(b)
Special Listing Condition Standard
Read Less

Bought with Amber L Moyer • RE/MAX Reliance
GET MORE INFORMATION




