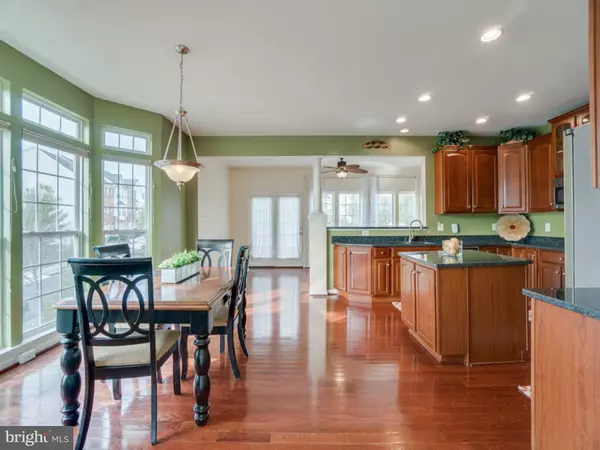For more information regarding the value of a property, please contact us for a free consultation.
53 HUNTING CREEK LN Stafford, VA 22556
Want to know what your home might be worth? Contact us for a FREE valuation!

Our team is ready to help you sell your home for the highest possible price ASAP
Key Details
Sold Price $347,500
Property Type Townhouse
Sub Type Interior Row/Townhouse
Listing Status Sold
Purchase Type For Sale
Square Footage 2,734 sqft
Price per Sqft $127
Subdivision Woodstream
MLS Listing ID VAST166386
Sold Date 03/15/19
Style Colonial
Bedrooms 3
Full Baths 2
Half Baths 1
HOA Fees $80/mo
HOA Y/N Y
Abv Grd Liv Area 2,128
Originating Board BRIGHT
Year Built 2008
Annual Tax Amount $3,300
Tax Year 2018
Lot Size 3,694 Sqft
Acres 0.08
Property Description
***OVER 2700 SQ.FT.***3-LEVEL BUMPOUT***CARPETS (MAIN & UPPER LEVELS) BEING REPLACED WEEK OF FEB. 6***This beautiful end-unit townhome is located in North Stafford, just minutes from I-95 in the Woodstream community. The main and upper levels feature 9 ceilings. On the main level, the living room has windows on the front and side bringing in so much light. Adjoining the living room is an office nook which has built-in cabinets and a granite countertop. There is a 3-sided natural gas fireplace between the living room and dining area. You ll be delighted with the kitchen! There are an abundance of 42 cabinets, a large island, granite countertops, and stainless steel appliances. From the kitchen, you ll head into the sunroom. Both the kitchen and sunroom have hardwood flooring. Step out onto the deck from the sunroom which overlooks the large, fenced backyard and common area.Upstairs, there are 3 bedrooms and 2 full bathrooms. The master suite is sumptuous and large enough for a nice sitting area. In the luxury tiled master bathroom, there s a large soaking tub and walk-in shower, dual vanities, and a private water closet! 2 Walk-in closets are located in the master bedroom. Bedrooms 2 and 3 are generous. The full guest bathroom upstairs also has tile flooring and a tile tub surround. In the lower level, the oversized rec room is bright and open, and features recessed lighting. Also downstairs, there is a half bath and laundry room with front-load washer and dryer. The garage access is in the lower level. There you ll find a storage closet and garage door opener. Walk out from the rec room to the wonderful backyard. This fenced area wraps around to the side yard, providing lots of space for outdoor activities. This home is very comfortable and has room for everyone! Heated with natural gas, you ll stay warm and cozy. The community features a clubhouse, community pool, playgrounds, sidewalks and dog stations. Trash and recycling are included with the monthly HOA dues. From this home, you can walk to shopping, the commuter parking lot, and restaurants. There s even a fabulous farmer s market (seasonal) within walking distance!
Location
State VA
County Stafford
Zoning R2
Rooms
Other Rooms Living Room, Primary Bedroom, Bedroom 2, Bedroom 3, Kitchen, Family Room, Sun/Florida Room, Office
Basement Full
Interior
Interior Features Attic, Built-Ins, Carpet, Ceiling Fan(s), Combination Kitchen/Dining, Floor Plan - Open, Kitchen - Island, Primary Bath(s), Recessed Lighting, Stall Shower, Walk-in Closet(s), Window Treatments, Wood Floors
Hot Water Natural Gas
Heating Forced Air
Cooling Central A/C
Flooring Hardwood, Carpet, Ceramic Tile
Fireplaces Number 1
Fireplaces Type Gas/Propane, Mantel(s)
Equipment Built-In Microwave, Cooktop, Dishwasher, Disposal, Dryer, Energy Efficient Appliances, Exhaust Fan, Icemaker, Oven - Double, Oven - Self Cleaning, Oven - Wall, Oven/Range - Electric, Refrigerator, Stainless Steel Appliances, Washer, Water Heater
Furnishings No
Fireplace Y
Window Features Double Pane,Energy Efficient,Screens
Appliance Built-In Microwave, Cooktop, Dishwasher, Disposal, Dryer, Energy Efficient Appliances, Exhaust Fan, Icemaker, Oven - Double, Oven - Self Cleaning, Oven - Wall, Oven/Range - Electric, Refrigerator, Stainless Steel Appliances, Washer, Water Heater
Heat Source Natural Gas
Laundry Lower Floor
Exterior
Exterior Feature Deck(s)
Parking Features Garage - Front Entry, Garage Door Opener, Inside Access, Additional Storage Area
Garage Spaces 2.0
Fence Panel, Fully, Privacy, Wood
Utilities Available Cable TV Available
Amenities Available Basketball Courts, Swimming Pool, Tot Lots/Playground, Club House
Water Access N
Accessibility None
Porch Deck(s)
Attached Garage 2
Total Parking Spaces 2
Garage Y
Building
Lot Description Backs - Open Common Area, Backs to Trees, Corner, Landscaping, Level, SideYard(s), Rear Yard
Story 3+
Foundation Slab
Sewer Public Sewer
Water Public
Architectural Style Colonial
Level or Stories 3+
Additional Building Above Grade, Below Grade
New Construction N
Schools
Elementary Schools Hampton Oaks
Middle Schools Shirley C. Heim
High Schools North Stafford
School District Stafford County Public Schools
Others
HOA Fee Include Snow Removal,Common Area Maintenance,Trash
Senior Community No
Tax ID 21-Z-1- -125
Ownership Fee Simple
SqFt Source Assessor
Acceptable Financing FHA, Cash, Conventional, VA
Horse Property N
Listing Terms FHA, Cash, Conventional, VA
Financing FHA,Cash,Conventional,VA
Special Listing Condition Standard
Read Less

Bought with Marie-Louise M Kofie • RE/MAX Home Realty
GET MORE INFORMATION




